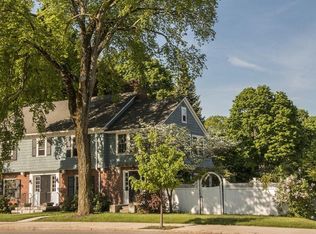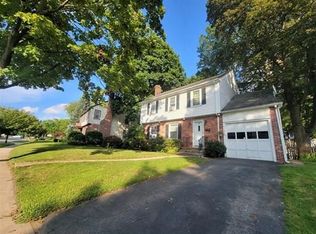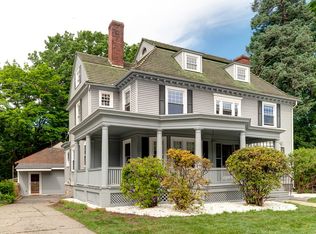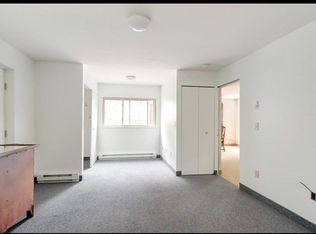Sold for $445,000 on 11/30/23
$445,000
152 Coolidge Rd, Worcester, MA 01602
4beds
1,790sqft
Single Family Residence
Built in 1930
5,848 Square Feet Lot
$505,800 Zestimate®
$249/sqft
$2,959 Estimated rent
Home value
$505,800
$481,000 - $531,000
$2,959/mo
Zestimate® history
Loading...
Owner options
Explore your selling options
What's special
Lovingly Maintained & Family Owned for 44 Years, this Spacious Newton Sq. Neighborhood, Center Hall Colonial in Worcester’s Sought After West End is NOT to be Missed! Just a Short Drive from Worcester's Airport, Colleges, Hospitals, Routes 146,290,9 and Many Area Amenities, this Lovely Brick-Front Home Features Gleaming Hardwood Floors, an Inviting Entryway, Custom Crown Molding, a Large Bright Livingroom w/ a Traditional Wood Burning Fireplace, Updated Cabinet Packed Eat-In Stainless Steel Granite Kitchen, Gas Heat, Full Diningroom, 4 Large 2nd Floor Bedrooms, Newer Windows, Roof (2013), a Multitude of Closets, 4 Off-Street Parking Spaces, and a Previously Finished 3rd Floor Large Walkup Attic Bedroom/Storage Potential. Get to Work in your Additional 1st Floor Converted Finished Garage Home Office/Gameroom/Familyroom (What will you do?) or spend a Lovely Afternoon on your Private 3 Season Enclosed Porch Overlooking your Adorable Fenced Back Yard. Quick Close Possible. Call Today!
Zillow last checked: 8 hours ago
Listing updated: November 30, 2023 at 12:24pm
Listed by:
Pierre Boucher 857-212-6810,
RE/MAX Prof Associates 508-885-7885
Bought with:
Nga Alvarado
DT Realty
Source: MLS PIN,MLS#: 73172683
Facts & features
Interior
Bedrooms & bathrooms
- Bedrooms: 4
- Bathrooms: 2
- Full bathrooms: 1
- 1/2 bathrooms: 1
- Main level bathrooms: 1
Primary bedroom
- Features: Ceiling Fan(s), Closet, Flooring - Wall to Wall Carpet
- Level: Second
Bedroom 2
- Features: Closet, Flooring - Wall to Wall Carpet
- Level: Second
Bedroom 3
- Features: Ceiling Fan(s), Closet, Flooring - Hardwood
- Level: Second
Bedroom 4
- Features: Closet, Flooring - Wall to Wall Carpet
- Level: Second
Bedroom 5
- Level: Third
Primary bathroom
- Features: No
Bathroom 1
- Features: Bathroom - Half
- Level: Main,First
Bathroom 2
- Features: Bathroom - Full, Bathroom - Tiled With Tub & Shower
- Level: Second
Dining room
- Features: Flooring - Wall to Wall Carpet, Exterior Access, Archway, Crown Molding
- Level: First
Kitchen
- Features: Bathroom - Half, Closet/Cabinets - Custom Built, Flooring - Vinyl, Dining Area, Countertops - Stone/Granite/Solid, Countertops - Upgraded, Kitchen Island, Cabinets - Upgraded, Exterior Access, Remodeled, Stainless Steel Appliances
- Level: Main,First
Living room
- Features: Flooring - Hardwood, Archway, Crown Molding
- Level: Main,First
Heating
- Steam
Cooling
- Window Unit(s)
Appliances
- Laundry: In Basement, Electric Dryer Hookup, Washer Hookup
Features
- Game Room, Walk-up Attic, Internet Available - Broadband
- Flooring: Vinyl, Carpet, Hardwood, Flooring - Wall to Wall Carpet
- Windows: Insulated Windows, Screens
- Basement: Full,Unfinished
- Number of fireplaces: 1
- Fireplace features: Living Room
Interior area
- Total structure area: 1,790
- Total interior livable area: 1,790 sqft
Property
Parking
- Total spaces: 4
- Parking features: Attached, Heated Garage, Garage Faces Side, Insulated, Paved Drive, Off Street, Tandem, Deeded, Paved
- Has attached garage: Yes
- Uncovered spaces: 4
Features
- Patio & porch: Porch - Enclosed
- Exterior features: Porch - Enclosed, Rain Gutters, Screens, Fenced Yard
- Fencing: Fenced
- Frontage length: 75.00
Lot
- Size: 5,848 sqft
- Features: Level
Details
- Parcel number: M:11 B:029 L:00010,1773507
- Zoning: RL-7
Construction
Type & style
- Home type: SingleFamily
- Architectural style: Colonial
- Property subtype: Single Family Residence
Materials
- Frame, Brick
- Foundation: Stone
- Roof: Shingle
Condition
- Year built: 1930
Utilities & green energy
- Sewer: Public Sewer
- Water: Public
- Utilities for property: for Electric Range, for Electric Dryer, Washer Hookup
Community & neighborhood
Community
- Community features: Public Transportation, Shopping, Tennis Court(s), Park, Walk/Jog Trails, Medical Facility, Laundromat, Highway Access, House of Worship, Private School, Public School, T-Station, University
Location
- Region: Worcester
- Subdivision: Newton Square
Other
Other facts
- Listing terms: Contract,Estate Sale
Price history
| Date | Event | Price |
|---|---|---|
| 11/30/2023 | Sold | $445,000+3.9%$249/sqft |
Source: MLS PIN #73172683 | ||
| 10/24/2023 | Contingent | $428,500$239/sqft |
Source: MLS PIN #73172683 | ||
| 10/20/2023 | Listed for sale | $428,500$239/sqft |
Source: MLS PIN #73172683 | ||
Public tax history
| Year | Property taxes | Tax assessment |
|---|---|---|
| 2025 | $5,602 +2.4% | $424,700 +6.7% |
| 2024 | $5,471 +3.9% | $397,900 +8.3% |
| 2023 | $5,267 +8.1% | $367,300 +14.7% |
Find assessor info on the county website
Neighborhood: 01602
Nearby schools
GreatSchools rating
- 7/10Midland Street SchoolGrades: K-6Distance: 0.2 mi
- 2/10Forest Grove Middle SchoolGrades: 7-8Distance: 1.5 mi
- 3/10Doherty Memorial High SchoolGrades: 9-12Distance: 0.2 mi
Schools provided by the listing agent
- Elementary: Midland
- Middle: University Park
- High: Doherty
Source: MLS PIN. This data may not be complete. We recommend contacting the local school district to confirm school assignments for this home.
Get a cash offer in 3 minutes
Find out how much your home could sell for in as little as 3 minutes with a no-obligation cash offer.
Estimated market value
$505,800
Get a cash offer in 3 minutes
Find out how much your home could sell for in as little as 3 minutes with a no-obligation cash offer.
Estimated market value
$505,800



