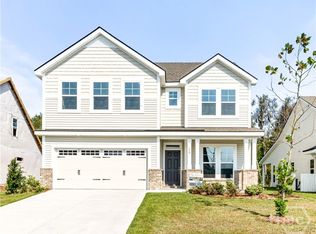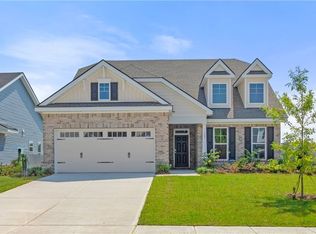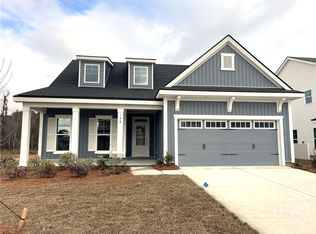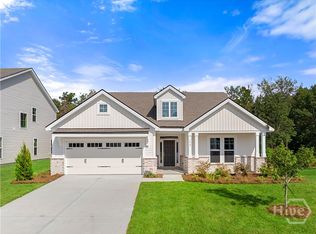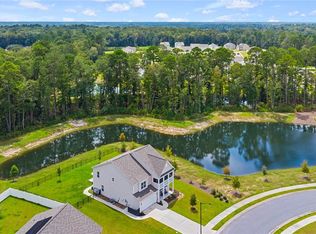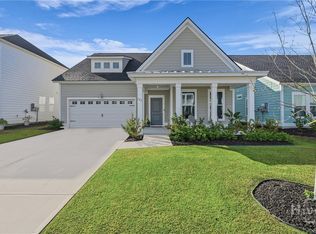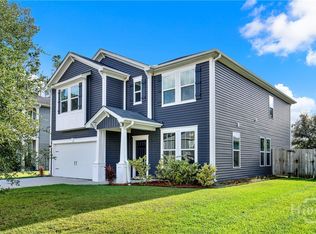152 Como Drive, Pooler, GA 31322
What's special
- 341 days |
- 53 |
- 4 |
Zillow last checked: 10 hours ago
Listing updated: February 24, 2026 at 01:59pm
Elaine L. Holman 828-289-6908,
Landmark 24 Realty, Inc
Travel times
Schedule tour
Select your preferred tour type — either in-person or real-time video tour — then discuss available options with the builder representative you're connected with.
Facts & features
Interior
Bedrooms & bathrooms
- Bedrooms: 5
- Bathrooms: 3
- Full bathrooms: 3
Primary bedroom
- Level: Upper
- Dimensions: 0 x 0
Bathroom 5
- Level: Main
- Dimensions: 0 x 0
Heating
- Central, Electric
Cooling
- Central Air, Electric
Appliances
- Included: Some Electric Appliances, Dishwasher, Electric Water Heater, Disposal, Microwave, Oven, Plumbed For Ice Maker, Range, Self Cleaning Oven, Refrigerator
- Laundry: Laundry Room, Washer Hookup, Dryer Hookup
Features
- Breakfast Area, Tray Ceiling(s), Ceiling Fan(s), Double Vanity, Garden Tub/Roman Tub, High Ceilings, Kitchen Island, Pantry, Pull Down Attic Stairs, Separate Shower, Upper Level Primary
- Windows: Double Pane Windows
- Basement: None
- Attic: Pull Down Stairs
- Number of fireplaces: 1
- Fireplace features: Electric, Great Room
Interior area
- Total interior livable area: 2,956 sqft
Property
Parking
- Total spaces: 2
- Parking features: Attached, Garage Door Opener
- Garage spaces: 2
Features
- Patio & porch: Covered, Patio, Porch, Front Porch
- Pool features: Community
Lot
- Size: 7,753.68 Square Feet
- Features: Sprinkler System, Wooded
Details
- Parcel number: 51014C13008
- Zoning description: Single Family
- Special conditions: Standard
Construction
Type & style
- Home type: SingleFamily
- Architectural style: Traditional
- Property subtype: Single Family Residence
Materials
- Brick, Vinyl Siding, Wood Siding
- Foundation: Slab
- Roof: Asphalt,Composition
Condition
- New Construction
- New construction: Yes
- Year built: 2025
Details
- Builder model: Dayton
- Builder name: Landmark 24 Homes
- Warranty included: Yes
Utilities & green energy
- Sewer: Public Sewer
- Water: Public
- Utilities for property: Cable Available, Underground Utilities
Green energy
- Energy efficient items: Insulation, Windows
Community & HOA
Community
- Features: Clubhouse, Pool, Fitness Center, Gated, Lake, Playground, Street Lights, Sidewalks, Tennis Court(s)
- Subdivision: The Cove at Forest Lakes
HOA
- Has HOA: Yes
- HOA fee: $1,304 annually
- HOA name: Elite Coastal Management
- HOA phone: 912-354-7987
Location
- Region: Pooler
Financial & listing details
- Price per square foot: $165/sqft
- Tax assessed value: $64,000
- Annual tax amount: $820
- Date on market: 3/23/2025
- Cumulative days on market: 341 days
- Listing agreement: Exclusive Right To Sell
- Listing terms: ARM,Cash,Conventional,VA Loan
- Inclusions: Alarm-Smoke/Fire, Ceiling Fans, Refrigerator
- Ownership type: Builder
- Road surface type: Asphalt, Paved
About the community
Source: Landmark 24
9 homes in this community
Available homes
| Listing | Price | Bed / bath | Status |
|---|---|---|---|
Current home: 152 Como Drive | $487,340 | 5 bed / 3 bath | Pending |
| 146 Como Drive | $452,520 | 3 bed / 3 bath | Available |
| 144 Como Drive | $467,170 | 4 bed / 3 bath | Available |
| 153 Como Drive | $473,585 | 4 bed / 3 bath | Available |
| 156 Como Drive | $484,080 | 5 bed / 3 bath | Available |
| 158 Como Drive | $488,635 | 3 bed / 4 bath | Available |
| 148 Como Drive | $489,565 | 4 bed / 3 bath | Available |
| 135 Como Drive | $498,025 | 5 bed / 3 bath | Pending |
| 138 Como Drive | $510,165 | 4 bed / 3 bath | Pending |
Source: Landmark 24
Contact builder

By pressing Contact builder, you agree that Zillow Group and other real estate professionals may call/text you about your inquiry, which may involve use of automated means and prerecorded/artificial voices and applies even if you are registered on a national or state Do Not Call list. You don't need to consent as a condition of buying any property, goods, or services. Message/data rates may apply. You also agree to our Terms of Use.
Learn how to advertise your homesEstimated market value
$486,800
$462,000 - $511,000
$3,246/mo
Price history
| Date | Event | Price |
|---|---|---|
| 2/22/2026 | Pending sale | $487,340$165/sqft |
Source: | ||
| 2/19/2026 | Listed for rent | $3,750$1/sqft |
Source: Zillow Rentals Report a problem | ||
| 12/15/2025 | Price change | $487,340+2.1%$165/sqft |
Source: | ||
| 12/8/2025 | Price change | $477,340-2.4%$161/sqft |
Source: | ||
| 11/19/2025 | Price change | $488,840-2%$165/sqft |
Source: | ||
Public tax history
| Year | Property taxes | Tax assessment |
|---|---|---|
| 2025 | $820 | $25,600 |
Find assessor info on the county website
Monthly payment
Neighborhood: 31322
Nearby schools
GreatSchools rating
- 7/10New Hampstead K-8 SchoolGrades: PK-8Distance: 5.9 mi
- 5/10New Hampstead High SchoolGrades: 9-12Distance: 5.7 mi
Schools provided by the MLS
- Elementary: Godley Stn K-8
- Middle: Godley Stn K-8
- High: Groves HS
Source: Hive MLS. This data may not be complete. We recommend contacting the local school district to confirm school assignments for this home.
