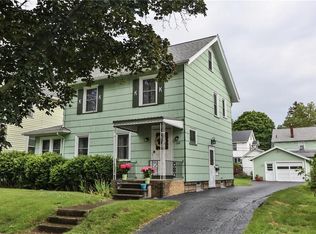Closed
$278,350
152 Colonial Rd, Rochester, NY 14609
4beds
1,766sqft
Single Family Residence
Built in 1929
6,229.08 Square Feet Lot
$300,400 Zestimate®
$158/sqft
$2,249 Estimated rent
Home value
$300,400
$279,000 - $324,000
$2,249/mo
Zestimate® history
Loading...
Owner options
Explore your selling options
What's special
Welcome to this charming nearly 1800 sq ft Cape Cod in the highly desirable North Winton Village! This home exudes character with natural woodwork & classic glass French doors that lead from the living room to an inviting open porch, perfect for relaxing. The spacious dining area is ideal for gatherings, while the open-concept kitchen boasts stainless steel appliances, a convenient breakfast bar, & ample cabinet & countertop space for all your culinary & entertaining needs. A half bath is conveniently located on the first floor. Upstairs, you'll find three generously sized bedrooms & a beautifully renovated full bathroom. The finished attic offers versatile space that can be used as an additional bedroom, rec space or a private primary retreat. Step outside to the fully fenced yard, complete with a deck, creating an ideal outdoor oasis for entertaining or enjoying your morning coffee. You'll also surely enjoy 2-car garage and double wide driveway, a rare city find! This North Winton Village gem combines timeless charm with modern amenities, and an ideal proximity to all of Rochester's best spots, making it a must-see!
Zillow last checked: 8 hours ago
Listing updated: October 17, 2024 at 09:20am
Listed by:
Sharon M. Quataert 585-900-1111,
Sharon Quataert Realty
Bought with:
Ben Kayes, 10401271577
RE/MAX Realty Group
Source: NYSAMLSs,MLS#: R1562424 Originating MLS: Rochester
Originating MLS: Rochester
Facts & features
Interior
Bedrooms & bathrooms
- Bedrooms: 4
- Bathrooms: 2
- Full bathrooms: 1
- 1/2 bathrooms: 1
- Main level bathrooms: 1
Heating
- Gas, Forced Air
Cooling
- Central Air
Appliances
- Included: Dryer, Dishwasher, Gas Oven, Gas Range, Gas Water Heater, Microwave, Refrigerator, Washer
- Laundry: In Basement
Features
- Attic, Breakfast Bar, Ceiling Fan(s), Eat-in Kitchen, Separate/Formal Living Room, Kitchen/Family Room Combo, Living/Dining Room, Natural Woodwork
- Flooring: Carpet, Hardwood, Laminate, Luxury Vinyl, Tile, Varies
- Windows: Thermal Windows
- Basement: Full
- Has fireplace: No
Interior area
- Total structure area: 1,766
- Total interior livable area: 1,766 sqft
Property
Parking
- Total spaces: 2
- Parking features: Detached, Garage, Driveway
- Garage spaces: 2
Features
- Patio & porch: Deck, Open, Porch
- Exterior features: Blacktop Driveway, Deck, Fully Fenced
- Fencing: Full
Lot
- Size: 6,229 sqft
- Dimensions: 50 x 124
- Features: Residential Lot
Details
- Parcel number: 26140010766000010210000000
- Special conditions: Standard
Construction
Type & style
- Home type: SingleFamily
- Architectural style: Colonial,Historic/Antique,Two Story
- Property subtype: Single Family Residence
Materials
- Wood Siding, Copper Plumbing, PEX Plumbing
- Foundation: Block
- Roof: Asphalt
Condition
- Resale
- Year built: 1929
Utilities & green energy
- Electric: Circuit Breakers
- Sewer: Connected
- Water: Connected, Public
- Utilities for property: Cable Available, Sewer Connected, Water Connected
Community & neighborhood
Location
- Region: Rochester
- Subdivision: Glenview
Other
Other facts
- Listing terms: Cash,Conventional,FHA,VA Loan
Price history
| Date | Event | Price |
|---|---|---|
| 10/11/2024 | Sold | $278,350+23.8%$158/sqft |
Source: | ||
| 9/11/2024 | Pending sale | $224,900$127/sqft |
Source: | ||
| 9/5/2024 | Listed for sale | $224,900+60.8%$127/sqft |
Source: | ||
| 11/7/2016 | Sold | $139,900$79/sqft |
Source: | ||
| 9/8/2016 | Price change | $139,900-2.8%$79/sqft |
Source: RE/MAX Plus #R320472 Report a problem | ||
Public tax history
| Year | Property taxes | Tax assessment |
|---|---|---|
| 2024 | -- | $279,200 +89.7% |
| 2023 | -- | $147,200 |
| 2022 | -- | $147,200 |
Find assessor info on the county website
Neighborhood: North Winton Village
Nearby schools
GreatSchools rating
- 2/10School 52 Frank Fowler DowGrades: PK-6Distance: 0.3 mi
- 3/10East Lower SchoolGrades: 6-8Distance: 0.9 mi
- 2/10East High SchoolGrades: 9-12Distance: 0.9 mi
Schools provided by the listing agent
- District: Rochester
Source: NYSAMLSs. This data may not be complete. We recommend contacting the local school district to confirm school assignments for this home.
