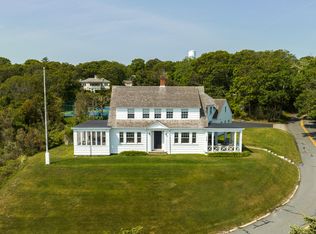Sold for $1,100,000
$1,100,000
152 Clark Rd, Bourne, MA 02532
3beds
2,175sqft
Single Family Residence
Built in 1986
6,011 Square Feet Lot
$1,108,900 Zestimate®
$506/sqft
$3,535 Estimated rent
Home value
$1,108,900
$998,000 - $1.23M
$3,535/mo
Zestimate® history
Loading...
Owner options
Explore your selling options
What's special
Welcome to Widows Walk of Sagamore Beach! Be in for Summer! Known for many years as a Bed and Breakfast with guests from all around. Recently has hosted Air B and B guests in the beautifully decorated lower level for additional income. This house is just steps to the Beach so grab your chair and towel and relax on the Beach for the Summer! Water views from both floors! Custom cape with open floor plan. Multiple gathering spaces. Pre-existing lower level finished space with wet bar and full bath. Lots of natural light and spacious outdoor living areas. Mature gardens offer beauty and privacy. Enjoy the ocean breeze, beach, boating, canal and easy access to Cape Cod. Wide pine floors throughout and authentic post and beam accents. Mini splits AC in first floor and Wall AC Primary bedroom.
Zillow last checked: 8 hours ago
Listing updated: June 30, 2025 at 11:14am
Listed by:
John Duggan 508-269-0060,
Resolve Realty 508-927-1333
Bought with:
Kacey Coleman
Jane Coit Real Estate, Inc.
Source: MLS PIN,MLS#: 73368449
Facts & features
Interior
Bedrooms & bathrooms
- Bedrooms: 3
- Bathrooms: 3
- Full bathrooms: 3
Heating
- Baseboard, Natural Gas
Cooling
- Wall Unit(s), Heat Pump, Other
Appliances
- Included: Gas Water Heater, Range, Dishwasher, Refrigerator
- Laundry: Gas Dryer Hookup, Electric Dryer Hookup
Features
- Flooring: Wood, Tile
- Basement: Full,Partially Finished,Walk-Out Access,Interior Entry,Garage Access,Concrete
- Number of fireplaces: 2
Interior area
- Total structure area: 2,175
- Total interior livable area: 2,175 sqft
- Finished area above ground: 2,175
- Finished area below ground: 550
Property
Parking
- Total spaces: 8
- Parking features: Under, Paved Drive, Off Street
- Attached garage spaces: 2
- Uncovered spaces: 6
Features
- Patio & porch: Porch, Deck - Wood
- Exterior features: Porch, Deck - Wood, Storage
- Has view: Yes
- View description: Water, Bay
- Has water view: Yes
- Water view: Bay,Water
- Waterfront features: Beach Access, Bay, Ocean, Walk to, 0 to 1/10 Mile To Beach, Beach Ownership(Public)
Lot
- Size: 6,011 sqft
Details
- Parcel number: M:4.1 P:180,2180636
- Zoning: R40
Construction
Type & style
- Home type: SingleFamily
- Architectural style: Cape
- Property subtype: Single Family Residence
Materials
- Frame, Conventional (2x4-2x6)
- Foundation: Concrete Perimeter
- Roof: Shingle
Condition
- Year built: 1986
Utilities & green energy
- Electric: 110 Volts, 150 Amp Service, Generator Connection
- Sewer: Private Sewer
- Water: Public
- Utilities for property: for Gas Range, for Gas Dryer, for Electric Dryer, Generator Connection
Community & neighborhood
Community
- Community features: Tennis Court(s)
Location
- Region: Bourne
- Subdivision: Sagamore Beach
Other
Other facts
- Listing terms: Contract
Price history
| Date | Event | Price |
|---|---|---|
| 6/30/2025 | Sold | $1,100,000+0.5%$506/sqft |
Source: MLS PIN #73368449 Report a problem | ||
| 5/2/2025 | Contingent | $1,095,000$503/sqft |
Source: MLS PIN #73368449 Report a problem | ||
| 5/1/2025 | Listed for sale | $1,095,000+10.1%$503/sqft |
Source: MLS PIN #73368449 Report a problem | ||
| 8/10/2024 | Listing removed | $995,000$457/sqft |
Source: MLS PIN #73190986 Report a problem | ||
| 7/20/2024 | Price change | $995,000-11.9%$457/sqft |
Source: MLS PIN #73190986 Report a problem | ||
Public tax history
| Year | Property taxes | Tax assessment |
|---|---|---|
| 2025 | $8,239 +29.6% | $1,054,900 +33.1% |
| 2024 | $6,357 +2.9% | $792,700 +13% |
| 2023 | $6,180 +4.5% | $701,500 +19.7% |
Find assessor info on the county website
Neighborhood: Sagamore Beach
Nearby schools
GreatSchools rating
- NABournedale Elementary SchoolGrades: PK-2Distance: 3.8 mi
- 5/10Bourne Middle SchoolGrades: 6-8Distance: 5.3 mi
- 4/10Bourne High SchoolGrades: 9-12Distance: 5.3 mi
Get a cash offer in 3 minutes
Find out how much your home could sell for in as little as 3 minutes with a no-obligation cash offer.
Estimated market value$1,108,900
Get a cash offer in 3 minutes
Find out how much your home could sell for in as little as 3 minutes with a no-obligation cash offer.
Estimated market value
$1,108,900

