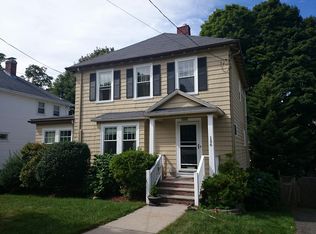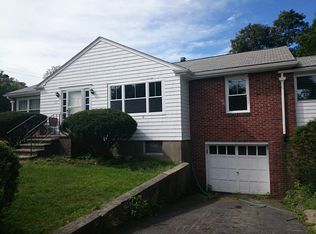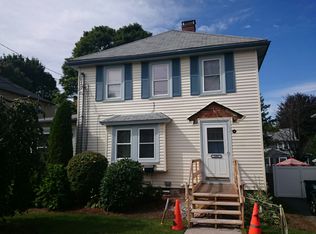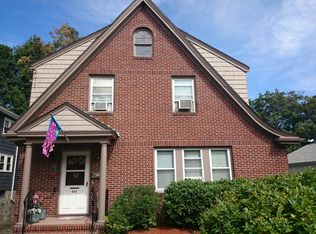Sold for $905,000
$905,000
152 Church St, West Roxbury, MA 02132
4beds
2,258sqft
Single Family Residence
Built in 1910
4,750 Square Feet Lot
$1,043,200 Zestimate®
$401/sqft
$4,603 Estimated rent
Home value
$1,043,200
$970,000 - $1.13M
$4,603/mo
Zestimate® history
Loading...
Owner options
Explore your selling options
What's special
Come see what is is behind the RED DOOR! This 4 b/rooms, side entry colonial, with 2.5 baths is in excellent condition 1st floor features living room with gas fireplace, dining room, eat in kitchen with sliders that open to a large deck for al fresco dining. Bonus enclosed sun room would make a good office, playroom or cozy den to read or watch your favorite movie. 1st floor 1/2 bath. Upstairs you will find 3 bedrooms and full bath. 2022 fully renovated lower level is approx 700 sq feet of living space which is perfect for multi generational family living, au pair, or family room. This level offers a living/fam room, kitchen and b/room, full bath and laundry. Fitness room with french doors and easy access to back yard. Newer heat, mini splits for heat and a/c on all levels. This gem features a sizeable back yard and professional landscaping. Minutes to Centre Street, commuter rail, Hynes Field and Millennium Park. Putterham Circle, Legacy Place and Chestnut Hill shopping.
Zillow last checked: 8 hours ago
Listing updated: October 03, 2023 at 07:09am
Listed by:
Hickman-Coen Home Team 617-416-8173,
William Raveis R. E. & Home Services 617-731-7737
Bought with:
Chobee Hoy Group
Compass
Source: MLS PIN,MLS#: 73144123
Facts & features
Interior
Bedrooms & bathrooms
- Bedrooms: 4
- Bathrooms: 3
- Full bathrooms: 2
- 1/2 bathrooms: 1
Primary bedroom
- Features: Closet, Flooring - Hardwood
- Level: Second
- Area: 150
- Dimensions: 15 x 10
Bedroom 2
- Features: Closet, Flooring - Hardwood
- Level: Second
- Area: 120
- Dimensions: 12 x 10
Bedroom 3
- Features: Closet, Flooring - Hardwood
- Level: Second
- Area: 120
- Dimensions: 12 x 10
Bedroom 4
- Features: Cedar Closet(s), Flooring - Hardwood
- Level: Basement
- Area: 110
- Dimensions: 11 x 10
Primary bathroom
- Features: No
Bathroom 1
- Features: Bathroom - Half
- Level: First
Bathroom 2
- Features: Bathroom - Full
- Level: Second
Bathroom 3
- Features: Bathroom - Full
- Level: Third
Dining room
- Features: Flooring - Hardwood
- Level: First
- Area: 132
- Dimensions: 12 x 11
Kitchen
- Features: Bathroom - Half, Closet/Cabinets - Custom Built, Flooring - Stone/Ceramic Tile, Dining Area, Countertops - Stone/Granite/Solid, Stainless Steel Appliances
- Level: Main,First
- Area: 180
- Dimensions: 15 x 12
Living room
- Features: Flooring - Hardwood
- Level: First
- Area: 204
- Dimensions: 17 x 12
Heating
- Ductless
Cooling
- Ductless
Appliances
- Included: Gas Water Heater, Dishwasher, Disposal, Microwave, Refrigerator, Washer, Dryer
- Laundry: In Basement
Features
- Countertops - Upgraded, Den, Kitchen, Exercise Room, Living/Dining Rm Combo, Entry Hall, Internet Available - Unknown
- Flooring: Tile, Hardwood, Flooring - Hardwood
- Doors: French Doors
- Windows: Screens
- Basement: Full,Finished,Interior Entry
- Number of fireplaces: 1
- Fireplace features: Living Room
Interior area
- Total structure area: 2,258
- Total interior livable area: 2,258 sqft
Property
Parking
- Total spaces: 3
- Parking features: Paved Drive, Off Street, Paved
- Uncovered spaces: 3
Accessibility
- Accessibility features: No
Features
- Patio & porch: Porch, Deck - Composite, Patio
- Exterior features: Porch, Deck - Composite, Patio, Storage, Professional Landscaping, Sprinkler System, Screens
Lot
- Size: 4,750 sqft
- Features: Gentle Sloping, Level
Details
- Parcel number: W:20 P:04062 S:000,1428799
- Zoning: R1
Construction
Type & style
- Home type: SingleFamily
- Architectural style: Colonial
- Property subtype: Single Family Residence
Materials
- Frame
- Foundation: Concrete Perimeter
- Roof: Shingle
Condition
- Year built: 1910
Utilities & green energy
- Sewer: Public Sewer
- Water: Public
- Utilities for property: for Gas Range
Community & neighborhood
Community
- Community features: Public Transportation, Shopping, Park, Walk/Jog Trails, Medical Facility, Conservation Area, Highway Access, House of Worship, Private School, Public School, T-Station, University
Location
- Region: West Roxbury
- Subdivision: Weld Street
Price history
| Date | Event | Price |
|---|---|---|
| 10/2/2023 | Sold | $905,000-2.2%$401/sqft |
Source: MLS PIN #73144123 Report a problem | ||
| 8/17/2023 | Pending sale | $924,900$410/sqft |
Source: | ||
| 8/17/2023 | Contingent | $924,900$410/sqft |
Source: MLS PIN #73144123 Report a problem | ||
| 8/3/2023 | Listed for sale | $924,900+66.6%$410/sqft |
Source: MLS PIN #73144123 Report a problem | ||
| 7/23/2015 | Sold | $555,000-2.5%$246/sqft |
Source: Public Record Report a problem | ||
Public tax history
| Year | Property taxes | Tax assessment |
|---|---|---|
| 2025 | $10,368 +2.1% | $895,300 -3.9% |
| 2024 | $10,156 +7.6% | $931,700 +6% |
| 2023 | $9,436 +10.8% | $878,600 +12.3% |
Find assessor info on the county website
Neighborhood: West Roxbury
Nearby schools
GreatSchools rating
- 5/10Lyndon K-8 SchoolGrades: PK-8Distance: 0.9 mi
- 7/10Mozart Elementary SchoolGrades: PK-6Distance: 1 mi
Schools provided by the listing agent
- Elementary: Bps/Private
- Middle: Bps/Private
- High: Bps/Private
Source: MLS PIN. This data may not be complete. We recommend contacting the local school district to confirm school assignments for this home.
Get a cash offer in 3 minutes
Find out how much your home could sell for in as little as 3 minutes with a no-obligation cash offer.
Estimated market value$1,043,200
Get a cash offer in 3 minutes
Find out how much your home could sell for in as little as 3 minutes with a no-obligation cash offer.
Estimated market value
$1,043,200



