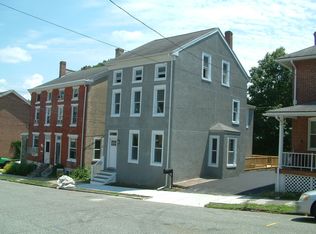Sold for $303,000
$303,000
152 Chestnut St, Spring City, PA 19475
5beds
1,800sqft
Single Family Residence
Built in 1900
3,859 Square Feet Lot
$406,600 Zestimate®
$168/sqft
$3,066 Estimated rent
Home value
$406,600
$374,000 - $439,000
$3,066/mo
Zestimate® history
Loading...
Owner options
Explore your selling options
What's special
Introducing a stunning, recently renovated 3-story brick Twin situated in an ideal location, this spacious home boasts five bedrooms, and 2.5 baths, perfect for accommodating a growing family or hosting guests. Step into the heart of the home, where the kitchen shines with modern elegance. Featuring an electric range, meal preparation becomes a joy amidst the sleek, bright white cabinets that offer ample storage space. The luxury vinyl plank flooring enhances the aesthetic appeal while ensuring durability and easy maintenance. As you explore further, discover plush carpeting in the bedrooms, creating cozy retreats for relaxation and rest. Unwind and entertain in the expansive backyard, offering endless possibilities for outdoor activities and gatherings. Additionally, the unfinished basement presents an opportunity for customization, allowing you to tailor the space to your specific needs and preferences. Conveniently located close to amenities, including shops, restaurants, and recreational facilities, this property epitomizes modern living at its finest. Don't miss the chance to make this beautifully rehabbed home your own and experience luxury and comfort in a desirable setting. Book a showing today before this one is gone!
Zillow last checked: 8 hours ago
Listing updated: August 14, 2024 at 11:48am
Listed by:
Bill Hamberg 267-388-3520,
RE/MAX Central - Blue Bell
Bought with:
Anthony Tosco, RM423457
Tosco Real Estate Services
Source: Bright MLS,MLS#: PACT2060020
Facts & features
Interior
Bedrooms & bathrooms
- Bedrooms: 5
- Bathrooms: 3
- Full bathrooms: 2
- 1/2 bathrooms: 1
- Main level bathrooms: 1
Basement
- Area: 0
Heating
- Hot Water, Natural Gas
Cooling
- None, Electric
Appliances
- Included: Dishwasher, Disposal, Oven/Range - Electric, Refrigerator, Gas Water Heater
Features
- Ceiling Fan(s), Family Room Off Kitchen, Floor Plan - Traditional, Formal/Separate Dining Room, Bathroom - Stall Shower, Dry Wall
- Flooring: Luxury Vinyl, Carpet
- Basement: Full,Concrete
- Has fireplace: No
Interior area
- Total structure area: 1,800
- Total interior livable area: 1,800 sqft
- Finished area above ground: 1,800
- Finished area below ground: 0
Property
Parking
- Parking features: On Street
- Has uncovered spaces: Yes
Accessibility
- Accessibility features: None
Features
- Levels: Two
- Stories: 2
- Exterior features: Rain Gutters
- Pool features: None
- Fencing: Wood
- Has view: Yes
- View description: Street
Lot
- Size: 3,859 sqft
- Features: Suburban
Details
- Additional structures: Above Grade, Below Grade
- Parcel number: 1404 0499
- Zoning: RES
- Special conditions: Real Estate Owned
Construction
Type & style
- Home type: SingleFamily
- Architectural style: Colonial
- Property subtype: Single Family Residence
- Attached to another structure: Yes
Materials
- Brick
- Foundation: Block
- Roof: Shingle
Condition
- Average
- New construction: No
- Year built: 1900
Utilities & green energy
- Sewer: Public Sewer
- Water: Public
- Utilities for property: Electricity Available, Natural Gas Available
Community & neighborhood
Location
- Region: Spring City
- Subdivision: None Available
- Municipality: SPRING CITY BORO
Other
Other facts
- Listing agreement: Exclusive Right To Sell
- Listing terms: Cash,Conventional,FHA,VA Loan
- Ownership: Fee Simple
Price history
| Date | Event | Price |
|---|---|---|
| 7/26/2024 | Sold | $303,000+129.7%$168/sqft |
Source: | ||
| 1/3/2018 | Listing removed | $1,500$1/sqft |
Source: WRI Property Management Report a problem | ||
| 11/27/2017 | Listed for rent | $1,500$1/sqft |
Source: WRI Property Management Report a problem | ||
| 2/28/2015 | Listing removed | $131,900$73/sqft |
Source: Chris James Hector Realty #6148711 Report a problem | ||
| 6/6/2013 | Price change | $131,900-9%$73/sqft |
Source: Chris James Hector Realty #6148711 Report a problem | ||
Public tax history
| Year | Property taxes | Tax assessment |
|---|---|---|
| 2025 | $4,143 +1.5% | $96,670 |
| 2024 | $4,084 +4% | $96,670 |
| 2023 | $3,926 +3.1% | $96,670 |
Find assessor info on the county website
Neighborhood: 19475
Nearby schools
GreatSchools rating
- 6/10Spring City El SchoolGrades: K-4Distance: 0.5 mi
- 6/10Spring-Ford Ms 8th Grade CenterGrades: 8Distance: 1.1 mi
- 9/10Spring-Ford Shs 10-12 Gr CenterGrades: 9-12Distance: 1.4 mi
Schools provided by the listing agent
- District: Spring-ford Area
Source: Bright MLS. This data may not be complete. We recommend contacting the local school district to confirm school assignments for this home.
Get a cash offer in 3 minutes
Find out how much your home could sell for in as little as 3 minutes with a no-obligation cash offer.
Estimated market value$406,600
Get a cash offer in 3 minutes
Find out how much your home could sell for in as little as 3 minutes with a no-obligation cash offer.
Estimated market value
$406,600
