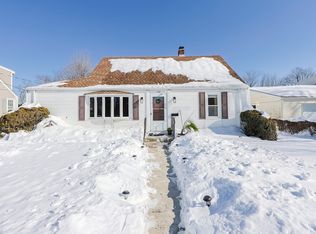Sold for $425,000
$425,000
152 Chester St, Worcester, MA 01605
3beds
1,296sqft
Single Family Residence
Built in 1953
7,452 Square Feet Lot
$461,600 Zestimate®
$328/sqft
$2,811 Estimated rent
Home value
$461,600
$439,000 - $485,000
$2,811/mo
Zestimate® history
Loading...
Owner options
Explore your selling options
What's special
*OFFER DEADLINE: MONDAY AT NOON* Extraordinary 3-bed cape style home perfectly situated on the Worcester/Holden line. Open concept living area welcomes you with gleaming hardwoods, an upgraded kitchen, and a dining area that seamlessly flows into a charming 3-season enclosed porch, unveiling a covered deck – your soon-to-be favorite summer sanctuary! The first-floor primary bedroom has a surprisingly large walk-in closet with laundry at the end of the hall and 2 additional bedrooms upstairs, this home is just waiting for its new owner. The dry walk-out basement accompanied by an additional attached area with French doors leading to the yard adds versatility to your lifestyle and is excellent for entertaining. Gas heat, a newer roof, appliances, central A/C, 200amp electrical system, generator hook-up, MassSave insulation, windows, and more all done in the last 8-9 years! The property occupies a prime location on a spacious corner lot, featuring a fully fenced-in yard for added privacy.
Zillow last checked: 8 hours ago
Listing updated: February 01, 2024 at 11:20am
Listed by:
David Glasberg 508-864-8267,
ERA Key Realty Services 508-234-0550,
Richard Glasberg 774-239-5235
Bought with:
Julia Quill
Mathieu Newton Sotheby's International Realty
Source: MLS PIN,MLS#: 73186559
Facts & features
Interior
Bedrooms & bathrooms
- Bedrooms: 3
- Bathrooms: 1
- Full bathrooms: 1
Primary bedroom
- Level: First
Bedroom 2
- Level: Second
Bedroom 3
- Level: Second
Dining room
- Level: First
Kitchen
- Level: First
Living room
- Level: First
Heating
- Forced Air, Natural Gas
Cooling
- Central Air
Appliances
- Laundry: First Floor
Features
- Basement: Full
- Has fireplace: No
Interior area
- Total structure area: 1,296
- Total interior livable area: 1,296 sqft
Property
Parking
- Total spaces: 2
- Parking features: Paved Drive, Off Street
- Uncovered spaces: 2
Lot
- Size: 7,452 sqft
- Features: Corner Lot
Details
- Parcel number: M:33 B:34C L:00016,1792008
- Zoning: RS-7
Construction
Type & style
- Home type: SingleFamily
- Architectural style: Cape
- Property subtype: Single Family Residence
Materials
- Foundation: Concrete Perimeter
Condition
- Year built: 1953
Utilities & green energy
- Sewer: Public Sewer
- Water: Public
Community & neighborhood
Location
- Region: Worcester
Price history
| Date | Event | Price |
|---|---|---|
| 1/30/2024 | Sold | $425,000+6.3%$328/sqft |
Source: MLS PIN #73186559 Report a problem | ||
| 12/14/2023 | Listed for sale | $399,900+61.9%$309/sqft |
Source: MLS PIN #73186559 Report a problem | ||
| 6/30/2017 | Sold | $247,000+7.4%$191/sqft |
Source: Public Record Report a problem | ||
| 5/15/2017 | Pending sale | $229,999$177/sqft |
Source: RE/MAX Prof Associates #72160285 Report a problem | ||
| 5/8/2017 | Listed for sale | $229,999+109.1%$177/sqft |
Source: RE/MAX Prof Associates #72160285 Report a problem | ||
Public tax history
| Year | Property taxes | Tax assessment |
|---|---|---|
| 2025 | $5,000 +2.1% | $379,100 +6.4% |
| 2024 | $4,899 +2.4% | $356,300 +6.8% |
| 2023 | $4,785 +9.1% | $333,700 +15.7% |
Find assessor info on the county website
Neighborhood: 01605
Nearby schools
GreatSchools rating
- 5/10Nelson Place SchoolGrades: PK-6Distance: 1.1 mi
- 4/10Forest Grove Middle SchoolGrades: 7-8Distance: 1.7 mi
- 4/10Doherty Memorial High SchoolGrades: 9-12Distance: 2.8 mi
Get a cash offer in 3 minutes
Find out how much your home could sell for in as little as 3 minutes with a no-obligation cash offer.
Estimated market value$461,600
Get a cash offer in 3 minutes
Find out how much your home could sell for in as little as 3 minutes with a no-obligation cash offer.
Estimated market value
$461,600
