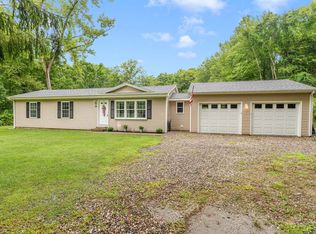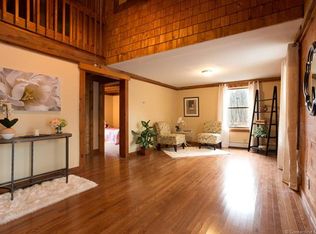Sold for $425,000
$425,000
152 Cherry Hill Road, Pomfret, CT 06259
5beds
2,267sqft
Single Family Residence
Built in 1974
1.2 Acres Lot
$459,400 Zestimate®
$187/sqft
$2,984 Estimated rent
Home value
$459,400
$326,000 - $648,000
$2,984/mo
Zestimate® history
Loading...
Owner options
Explore your selling options
What's special
HIGHEST & BEST OFFERS DUE NO LATER THAN 12:00 NOON ON TUESDAY 08/06/24 Welcome to this charming Cape-style home in Pomfret Center, CT, featuring 5 bedrooms and 2 full baths. The main level boasts a bright kitchen, dining room, and living room with hardwood floors, leading to a screened-in porch that overlooks an above-ground pool. This floor also includes three guest bedrooms, a full bath with a tub, and a convenient laundry room. Upstairs, you'll find a spacious family room with a propane fireplace, built-in storage under each window and newer Pergo laminate flooring throughout. The oversized primary bedroom suite offers a cozy fireplace, walk-in closet, and an ensuite bathroom with a jetted tub and double sinks. A second upstairs bedroom provides additional built-in storage. Nestled in a tranquil spot, the yard is surrounded by mature trees, stone walls, hydrangea bushes, and vibrant flowers. Enjoy easy access to Rt 6 and Rt 97, and benefit from a second heating system for the upstairs floor, with central air plumbing roughed in for future upgrades. Don't miss the opportunity to see this beautiful property! Please note that this property is located in Pomfret, not Brooklyn. Make sure you have the correct town name in your GPS when driving to the property.
Zillow last checked: 8 hours ago
Listing updated: October 07, 2024 at 12:15pm
Listed by:
Kara A. Mazzola 860-933-7337,
First Choice Realty 860-779-7460
Bought with:
Courtney E. Ravenelle, RES.0804789
RE/MAX Bell Park Realty
Source: Smart MLS,MLS#: 24031216
Facts & features
Interior
Bedrooms & bathrooms
- Bedrooms: 5
- Bathrooms: 2
- Full bathrooms: 2
Primary bedroom
- Features: Fireplace, Walk-In Closet(s), Laminate Floor
- Level: Upper
Bedroom
- Level: Main
Bedroom
- Level: Main
Bedroom
- Level: Main
Bedroom
- Features: Built-in Features, Laminate Floor
- Level: Upper
Bathroom
- Features: Tub w/Shower, Tile Floor
- Level: Main
Bathroom
- Features: Tile Floor
- Level: Upper
Dining room
- Level: Main
Family room
- Features: Built-in Features, Fireplace, Laminate Floor
- Level: Upper
Kitchen
- Level: Main
Living room
- Level: Main
Heating
- Forced Air, Propane
Cooling
- None
Appliances
- Included: Oven/Range, Refrigerator, Water Heater
- Laundry: Main Level
Features
- Basement: Partial,Unfinished,Interior Entry
- Attic: Access Via Hatch
- Number of fireplaces: 1
Interior area
- Total structure area: 2,267
- Total interior livable area: 2,267 sqft
- Finished area above ground: 2,267
Property
Parking
- Parking features: None
Features
- Patio & porch: Screened, Porch
- Exterior features: Rain Gutters, Stone Wall
- Has private pool: Yes
- Pool features: Above Ground
Lot
- Size: 1.20 Acres
- Features: Few Trees, Level
Details
- Parcel number: 1709081
- Zoning: R-01
Construction
Type & style
- Home type: SingleFamily
- Architectural style: Cape Cod
- Property subtype: Single Family Residence
Materials
- Vinyl Siding
- Foundation: Concrete Perimeter
- Roof: Asphalt
Condition
- New construction: No
- Year built: 1974
Utilities & green energy
- Sewer: Septic Tank
- Water: Well
- Utilities for property: Cable Available
Community & neighborhood
Location
- Region: Pomfret Center
- Subdivision: Pomfret Center
Price history
| Date | Event | Price |
|---|---|---|
| 10/7/2024 | Sold | $425,000+6.3%$187/sqft |
Source: | ||
| 8/3/2024 | Listed for sale | $400,000+362.4%$176/sqft |
Source: | ||
| 4/27/1998 | Sold | $86,500$38/sqft |
Source: Public Record Report a problem | ||
Public tax history
| Year | Property taxes | Tax assessment |
|---|---|---|
| 2025 | $5,931 -21% | $286,100 +7.4% |
| 2024 | $7,505 +49.8% | $266,500 +42.3% |
| 2023 | $5,010 +0% | $187,300 |
Find assessor info on the county website
Neighborhood: 06259
Nearby schools
GreatSchools rating
- 6/10Pomfret Community SchoolGrades: PK-8Distance: 4.2 mi
Get pre-qualified for a loan
At Zillow Home Loans, we can pre-qualify you in as little as 5 minutes with no impact to your credit score.An equal housing lender. NMLS #10287.
Sell for more on Zillow
Get a Zillow Showcase℠ listing at no additional cost and you could sell for .
$459,400
2% more+$9,188
With Zillow Showcase(estimated)$468,588

