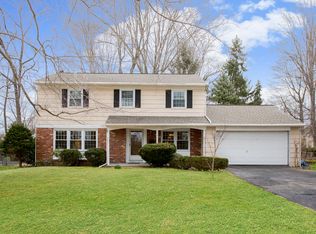Sold for $389,000
$389,000
152 Centennial Rd, Warminster, PA 18974
4beds
2,062sqft
Single Family Residence
Built in 1965
0.25 Acres Lot
$544,500 Zestimate®
$189/sqft
$3,258 Estimated rent
Home value
$544,500
$512,000 - $577,000
$3,258/mo
Zestimate® history
Loading...
Owner options
Explore your selling options
What's special
Opportunity knocks with this colonial style home located in Warminster Township. Entering this home you will notice the hardwood floors that flow throughout most of the first level. To you right you will find an expansive living room with three over sized front windows to brighten the space. To your left is a formal dining room that can handle the large family gatherings. Entering into the eat in kitchen you will find plenty of counter space and cabinetry to meet all your culinary needs. The kitchen opens to the family room where highlights include a cozy wood burning brick fireplace. A large screened porch can be accessed from the kitchen making a great space to enjoy outdoor dining and entertain while overlooking the rear yard that includes mature trees and landscape. Completing the main level is a half bath and laundry room and half bath with access door that leads out to the back yard. Upstairs is where you will find four bedrooms and two full baths. The main bedroom includes the primary bathroom and sizable walk-in closet. There are three additional bedrooms, each with ample closet space and a full bath to service these rooms. Outside you will enjoy the fully fenced rear yard to enjoy relaxing time with family and friends. Located close to shopping, restaurants and major access roads for commuting. Schedule your appointment today as showings will begin Saturday April 29th!
Zillow last checked: 8 hours ago
Listing updated: June 15, 2023 at 09:19am
Listed by:
Darren Taylor 215-266-8220,
Keller Williams Real Estate-Doylestown,
Co-Listing Agent: Christopher W Cleland 267-261-5891,
Keller Williams Real Estate-Doylestown
Bought with:
Nick Rau, RS339737
EXP Realty, LLC
Source: Bright MLS,MLS#: PABU2048248
Facts & features
Interior
Bedrooms & bathrooms
- Bedrooms: 4
- Bathrooms: 3
- Full bathrooms: 2
- 1/2 bathrooms: 1
- Main level bathrooms: 1
Basement
- Area: 500
Heating
- Baseboard, Natural Gas
Cooling
- Central Air, Electric
Appliances
- Included: Gas Water Heater
- Laundry: Main Level, Laundry Room
Features
- Breakfast Area, Dining Area, Family Room Off Kitchen, Eat-in Kitchen
- Flooring: Hardwood, Carpet
- Basement: Full,Unfinished
- Number of fireplaces: 1
- Fireplace features: Wood Burning
Interior area
- Total structure area: 2,562
- Total interior livable area: 2,062 sqft
- Finished area above ground: 2,062
- Finished area below ground: 0
Property
Parking
- Total spaces: 4
- Parking features: Garage Faces Front, Inside Entrance, Garage Door Opener, Attached, Driveway
- Attached garage spaces: 2
- Uncovered spaces: 2
Accessibility
- Accessibility features: None
Features
- Levels: Three
- Stories: 3
- Patio & porch: Enclosed, Patio, Screened, Screened Porch
- Exterior features: Sidewalks
- Pool features: None
- Fencing: Chain Link,Back Yard
Lot
- Size: 0.25 Acres
- Dimensions: 80.00 x 137 x 80 x 138
Details
- Additional structures: Above Grade, Below Grade
- Parcel number: 49027189
- Zoning: R2
- Special conditions: Standard
Construction
Type & style
- Home type: SingleFamily
- Architectural style: Colonial
- Property subtype: Single Family Residence
Materials
- Frame
- Foundation: Block
- Roof: Shingle
Condition
- New construction: No
- Year built: 1965
Utilities & green energy
- Sewer: Public Sewer
- Water: Public
Community & neighborhood
Location
- Region: Warminster
- Subdivision: Centennial Hills
- Municipality: WARMINSTER TWP
Other
Other facts
- Listing agreement: Exclusive Right To Sell
- Ownership: Fee Simple
Price history
| Date | Event | Price |
|---|---|---|
| 6/15/2023 | Sold | $389,000-0.2%$189/sqft |
Source: | ||
| 5/2/2023 | Pending sale | $389,900$189/sqft |
Source: | ||
| 4/29/2023 | Listed for sale | $389,900$189/sqft |
Source: | ||
Public tax history
| Year | Property taxes | Tax assessment |
|---|---|---|
| 2025 | $6,886 | $31,600 |
| 2024 | $6,886 +6.5% | $31,600 |
| 2023 | $6,464 +2.2% | $31,600 |
Find assessor info on the county website
Neighborhood: 18974
Nearby schools
GreatSchools rating
- 5/10Mcdonald El SchoolGrades: K-5Distance: 0.9 mi
- 8/10Klinger Middle SchoolGrades: 6-8Distance: 2.5 mi
- 6/10William Tennent High SchoolGrades: 9-12Distance: 0.5 mi
Schools provided by the listing agent
- High: William Tennent
- District: Centennial
Source: Bright MLS. This data may not be complete. We recommend contacting the local school district to confirm school assignments for this home.
Get a cash offer in 3 minutes
Find out how much your home could sell for in as little as 3 minutes with a no-obligation cash offer.
Estimated market value$544,500
Get a cash offer in 3 minutes
Find out how much your home could sell for in as little as 3 minutes with a no-obligation cash offer.
Estimated market value
$544,500
