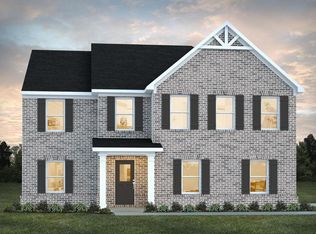*UP TO $17,500 SELLER PAID CLOSING COSTS Monroe County Schools1+ Acre HomesitesFull Front Brick ExteriorSide Entry GarageSmart Home FeaturesWelcome home to Bolingbroke Manor in Monroe County! Located less than 3 miles from I-475 & I-75 in the Monroe County School District. With spacious 1+ acre homesites, you'll have plenty of space to create a private, outdoor oasis. The exterior of your home will be built with a side entry garage, full front brick exterior and fiber-cement siding. Plus, a new Liberty Home includes everything you need from smart home features to a new home warranty for peace of mind! Nearby you'll find: Robins Air Force Base, Middle Georgia State University, Mercer University, Lake Tobesofkee and Navicent Health Medical Center. *See agent for details
This property is off market, which means it's not currently listed for sale or rent on Zillow. This may be different from what's available on other websites or public sources.
