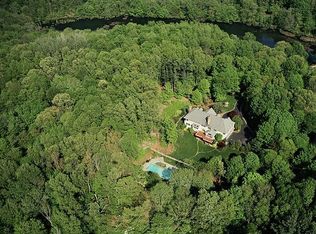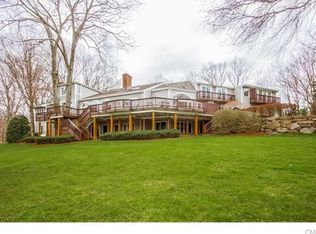Large home, centrally located with pool and a level yard! Beautifully appointed 5 bedroom 5.5 bath custom home with heated gunite pool with hot tub and waterfall feature and a pool house offering you space and enjoyment for all. Expansive addition to the chef's kitchen with an oversized island, custom cabinets, 6 burner/griddle Viking stove, 2 dishwashers, 2 sinks, Advantium microwave/convection oven, wine chiller, Miele coffee and espresso machine, warming drawer, pantry, skylights, and coffered ceilings are just some of the amazing features that make cooking and entertaining a true joy. A relaxing sunroom with coffered ceilings, large windows and French doors lead outside for perfect dining al fresco. Upstairs, enjoy the large Master suite with a gas fireplace, large marble bathroom and large walk-in closets. All bedrooms are spacious with a massive second floor bonus room adjacent to an in-law or nanny suite with private staircase. Finished basement sports a large mirrored exercise room, playroom and loads of storage. Outside, you will love the level yard for games and the pool house offers a kitchenette, bathroom and outdoor shower. Included is a full house generator and professionally landscaped grounds with irrigation system. Conservation land behind you gives permanent privacy and boasts the most convenient location to everything Cannondale offers: trains, schools and shopping. Come and enjoy!!
This property is off market, which means it's not currently listed for sale or rent on Zillow. This may be different from what's available on other websites or public sources.

