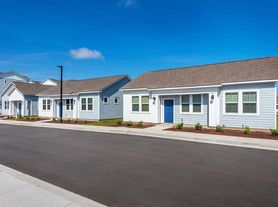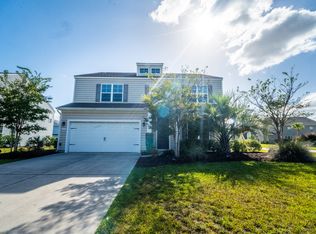Spacious 5 Bedroom | 3.5 Bath Home in The Parks at Carolina Forest
Step into The Parks at Carolina Forest one of Myrtle Beach's most desirable communities where comfort, convenience, and coastal charm meet. This five-bedroom, four-bathroom home at 152 Calhoun Falls Drive offers the perfect blend of modern living and neighborhood tranquility.
Built in 2021, this home feels brand new offering nearly 3,200 sq ft of bright, open living space. From the moment you walk in, the open floor plan flows effortlessly from the kitchen to the dining and family areas, designed for connection and entertaining.
Home Features
5 Bedrooms / 3.5 Bathrooms Including a first-floor primary suite with a large walk-in closet and spa-style ensuite bath.
Open Concept Layout Perfect for gatherings, with a spacious kitchen featuring stainless steel appliances, granite countertops, and a large island.
Upstairs Loft Area Ideal for a second living room, office, or play space.
Two-Car Garage with private driveway parking.
Washer & Dryer hookups, central HVAC, and energy-efficient construction.
Community Amenities (Included in Rent)
Residents of The Parks at Carolina Forest enjoy resort-style living with access to:
Large resort-style pool with sundeck and lounge chairs
Clubhouse with fitness center and lounge areas
Walking and bike trails winding through the community
Playground and community park spaces
Firepit area and pavilion for social gatherings
Prime Location
Located just off Carolina Forest Blvd, you're minutes from:
Myrtle Beach's top-rated schools (Ocean Bay & Carolina Forest)
Shopping and dining at Tanger Outlets, Publix, and Coastal Grand Mall
Beaches, golf courses, and medical centers
Easy access to Hwy 501, 31, and 22
House for rent
Accepts Zillow applications
$2,650/mo
152 Calhoun Falls Dr, Myrtle Beach, SC 29579
5beds
3,196sqft
Price may not include required fees and charges.
Single family residence
Available now
Cats, dogs OK
Central air
Hookups laundry
Attached garage parking
Heat pump
What's special
Resort-style poolEnergy-efficient constructionTwo-car garageUpstairs loft areaLarge islandFirst-floor primary suiteOpen floor plan
- 20 days |
- -- |
- -- |
Travel times
Facts & features
Interior
Bedrooms & bathrooms
- Bedrooms: 5
- Bathrooms: 4
- Full bathrooms: 3
- 1/2 bathrooms: 1
Heating
- Heat Pump
Cooling
- Central Air
Appliances
- Included: Dishwasher, Microwave, Oven, Refrigerator, WD Hookup
- Laundry: Hookups
Features
- WD Hookup, Walk In Closet
- Flooring: Carpet, Hardwood, Tile
Interior area
- Total interior livable area: 3,196 sqft
Property
Parking
- Parking features: Attached, Off Street
- Has attached garage: Yes
- Details: Contact manager
Features
- Exterior features: Walk In Closet
Construction
Type & style
- Home type: SingleFamily
- Property subtype: Single Family Residence
Community & HOA
Location
- Region: Myrtle Beach
Financial & listing details
- Lease term: 1 Year
Price history
| Date | Event | Price |
|---|---|---|
| 11/9/2025 | Price change | $2,650-1.9%$1/sqft |
Source: Zillow Rentals | ||
| 10/28/2025 | Listed for rent | $2,700+1.9%$1/sqft |
Source: Zillow Rentals | ||
| 10/20/2025 | Listing removed | $2,650$1/sqft |
Source: Zillow Rentals | ||
| 10/10/2025 | Price change | $2,650-1.9%$1/sqft |
Source: Zillow Rentals | ||
| 9/10/2025 | Listed for rent | $2,700$1/sqft |
Source: Zillow Rentals | ||

