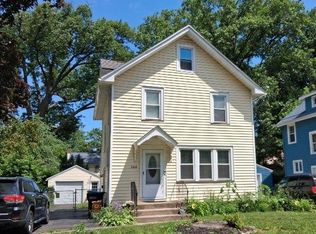Closed
$215,000
152 Burwell Rd, Rochester, NY 14617
3beds
1,347sqft
Single Family Residence
Built in 1947
6,098.4 Square Feet Lot
$243,300 Zestimate®
$160/sqft
$2,305 Estimated rent
Home value
$243,300
$231,000 - $258,000
$2,305/mo
Zestimate® history
Loading...
Owner options
Explore your selling options
What's special
Are you looking for a home to make your own? Then welcome to 152 Burwell! This home is move in ready with brand new, NEVER USED appliances! This home has an open main floor, minimal walls gives the space a nice flow room to room. Enjoy the big front window and all of the natural light it provides. Mornings on your back deck are easy with a door from the kitchen. All new kitchen (soft closing) cabinets and countertops make the space shine! Upstairs the bedrooms are spacious and overflowing with natural light! The deep primary bedroom has two closets for ample storage. The bathroom upstairs has been renovated while maintaining the original tile floor to keep some of it's vintage charm alive. Down stairs in the basement, a secondary entertainment room is possible. There is also a working half bathroom which could be expainded to make a second full bathroom! The possibilities are endless!
Zillow last checked: 8 hours ago
Listing updated: August 24, 2023 at 12:16pm
Listed by:
Ashley M. Hudson 585-730-8024,
Your Home Sweet Home Realty Inc.,
Maria Reed 585-957-2661,
Your Home Sweet Home Realty Inc.
Bought with:
Danielle M Fasso, 10401292012
Hunt Real Estate ERA/Columbus
Source: NYSAMLSs,MLS#: R1471902 Originating MLS: Rochester
Originating MLS: Rochester
Facts & features
Interior
Bedrooms & bathrooms
- Bedrooms: 3
- Bathrooms: 2
- Full bathrooms: 1
- 1/2 bathrooms: 1
Heating
- Gas, Forced Air
Cooling
- Central Air
Appliances
- Included: Dryer, Disposal, Gas Oven, Gas Range, Gas Water Heater, Microwave, Refrigerator, Washer
Features
- Ceiling Fan(s), Eat-in Kitchen, Separate/Formal Living Room
- Flooring: Hardwood, Tile, Varies
- Basement: Full
- Has fireplace: No
Interior area
- Total structure area: 1,347
- Total interior livable area: 1,347 sqft
Property
Parking
- Total spaces: 1
- Parking features: Attached, Garage
- Attached garage spaces: 1
Features
- Levels: Two
- Stories: 2
- Patio & porch: Deck
- Exterior features: Blacktop Driveway, Deck
Lot
- Size: 6,098 sqft
- Dimensions: 50 x 118
- Features: Residential Lot
Details
- Parcel number: 2634000761800004070000
- Special conditions: Standard
Construction
Type & style
- Home type: SingleFamily
- Architectural style: Cape Cod
- Property subtype: Single Family Residence
Materials
- Cedar
- Foundation: Block
- Roof: Asphalt
Condition
- Resale
- Year built: 1947
Utilities & green energy
- Sewer: Connected
- Water: Connected, Public
- Utilities for property: Sewer Connected, Water Connected
Community & neighborhood
Location
- Region: Rochester
- Subdivision: Rogers Estates
Other
Other facts
- Listing terms: Cash,Conventional,FHA,Other,See Remarks,VA Loan
Price history
| Date | Event | Price |
|---|---|---|
| 8/23/2023 | Sold | $215,000-2.3%$160/sqft |
Source: | ||
| 7/14/2023 | Contingent | $220,000$163/sqft |
Source: | ||
| 7/14/2023 | Pending sale | $220,000$163/sqft |
Source: | ||
| 5/24/2023 | Price change | $220,000+46.8%$163/sqft |
Source: | ||
| 5/17/2023 | Listed for sale | $149,900+25.6%$111/sqft |
Source: | ||
Public tax history
| Year | Property taxes | Tax assessment |
|---|---|---|
| 2024 | -- | $169,000 +11.2% |
| 2023 | -- | $152,000 +41.7% |
| 2022 | -- | $107,300 |
Find assessor info on the county website
Neighborhood: 14617
Nearby schools
GreatSchools rating
- 7/10Rogers Middle SchoolGrades: 4-6Distance: 0.2 mi
- 5/10Dake Junior High SchoolGrades: 7-8Distance: 1.1 mi
- 8/10Irondequoit High SchoolGrades: 9-12Distance: 1.1 mi
Schools provided by the listing agent
- District: West Irondequoit
Source: NYSAMLSs. This data may not be complete. We recommend contacting the local school district to confirm school assignments for this home.
