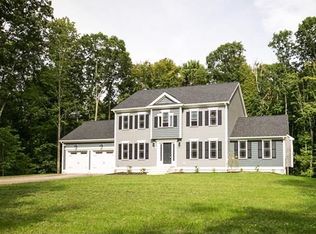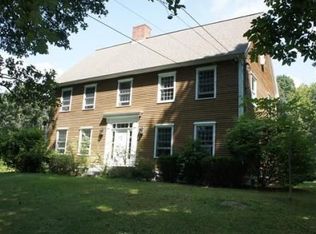Wonderful well kept family home set on a large, level, very private, landscaped lot. Step through the slider onto a stamped concrete patio surrounding the lazy L shaped heated in-ground pool. The screen curtained gazebo, stone grilling area & bullfrog jetted hot tub make entertaining a pleasure. Other exterior highlights include a fire pit area, large 18 x 12 storage shed, lavender stone gardens & edging plus a lawn sprinkler system. Inside the main level is set up perfectly for entertaining with the kitchen as the center of a elegant open floor plan. A spacious family room with wood burning fireplace & large formal dining room complete the package. Game room in the basement gives the kids a place of their own. Upstairs features 3 large bedrooms along with a private master bedroom suite with large walk-in closet & a huge walk-in storage area beyond. Master bath has jetted Jacuzzi tub & convenient walk-in shower. Pool is open, pool liner and hot tub are 3 years old. Come check it out!
This property is off market, which means it's not currently listed for sale or rent on Zillow. This may be different from what's available on other websites or public sources.

