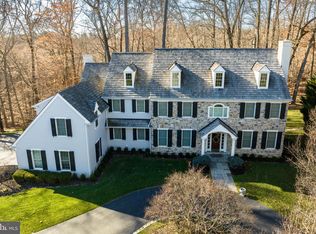NEW PRICE! Welcome to the most recent home to hit the market in the prestigious community of Brooke Farm that was built by Pohlig. This magnificent center hall colonial sits on .85 acres and gracefully is nestled in the back of the community on a private cul-de-sac. As you enter the grand front-to-back Foyer, you know you are in for all real treat!! Elegance abounds from the gorgeously decorated formal Living and Dining Rooms. Gleaming hardwood floors gracefully carry you into the exquisite Living Room featuring a gas burning fireplace, crown molding, and glass paned French doors that lead to the handsome Office/Study with cherry cabinetry. The open Foyer also flows into the beautiful Dining Room featuring crown molding, deep windowsills, and into the dry Bar Area with wine refrigerator perfect for entertaining. This entertaining space seamlessly flows into the magnificent expanded Kitchen with Breakfast Area that will take your breath away. The stunning Kitchen is a true chef's delight as it features the finest in furniture-like custom cabinetry,a very large granite island, stainless steel appliances, farmhouse sink, soapstone potting sink, and so much more. This grand Kitchen opens to the Breakfast Room with a french door leading to the flagstone patio that captures the private backyard. This wonderful family space flows directly into the welcoming Great Room with custom built-in cabinetry and beautiful gas fireplace. The First Floor is completed by a convenient Mudroom off of the three car attached Garage, and informal and formal Powder Rooms. A gracious staircase leads you to the Second Floor into a lovely master suite, with sitting room and gorgeous Bath. Hardwood floors carry you to 2 additional Bedrooms with Jack and Jill Bath. There is a 4th en- suite Bedroom with Bath. Off of the back stairs, a very large Fifth Bedroom with Sitting Room is perfect for nanny and or in-law needs. This spectacular home's square footage continues into the fully finished Lower Level with Powder Room. This ver special property has it all... a wonderful community on a private cup-de-sac in highly sought after Radnor Township!
This property is off market, which means it's not currently listed for sale or rent on Zillow. This may be different from what's available on other websites or public sources.
