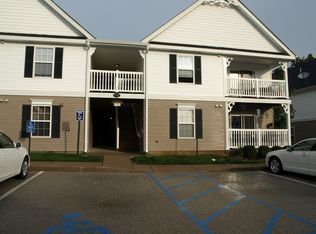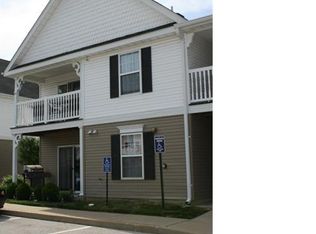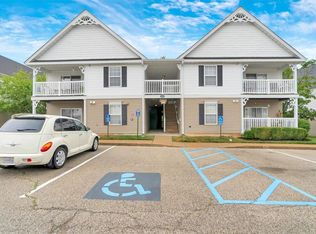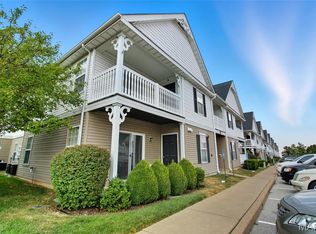THIS IS A MUST SEE! This darling 2 bedroom, 2 bath unit is condo living at it's finest! Walk into the open floor plan with vaulted ceilings! The kitchen has newer black stainless appliances, newer light fixtures and 42" upper cabinets. The master bedroom en-suite has walk-in closet and large master bath. Living room leads to a covered balcony backed to woods...no parking lot view here! Only peace & quiet. Also, there's more storage in the extra storage closet on the balcony. Pergo Outlast flooring and newer carpet throughout, private laundry hookups and 2 inch plantation blinds. All this is walking distance to shopping & restaurants! And don't forget all the amenities of the clubhouse...pool, tennis, and basketball court! One assigned parking space and plenty of visitor spaces. Must see this one fast!
This property is off market, which means it's not currently listed for sale or rent on Zillow. This may be different from what's available on other websites or public sources.



