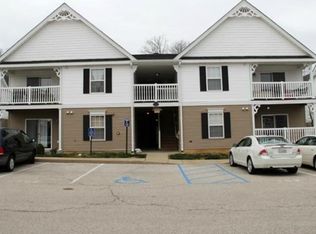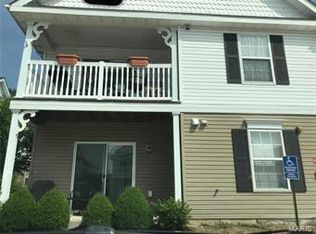Location, Location, location!! Ground floor unit in popular Brandy Mill Complex. Private setting backing to woods. Conveniently located near shopping and restaurants. Spacious 2 bedroom 2 bath unit with open floor plan and in-unit laundry. Master suite features a private bathroom and walk-in closet. "Like new", upgraded appliances in kitchen. All appliances, including washer and dryer are included with sale. Living room has sliding door leading to covered patio with railing. Storage unit is located off patio. Complex amenities include an in-ground swimming pool, club-house and basketball and tennis court. Very nice "no-step" unit at an affordable price!! More pictures to come.
This property is off market, which means it's not currently listed for sale or rent on Zillow. This may be different from what's available on other websites or public sources.

