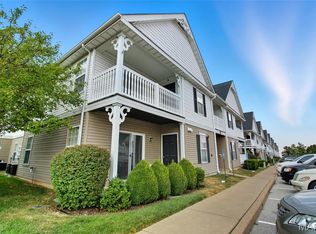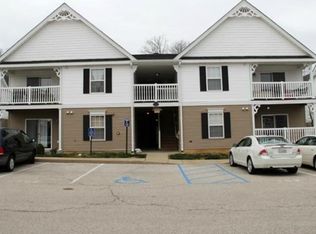Closed
Listing Provided by:
Ronda D Baumann 314-471-7905,
RE/MAX Best Choice St. Louis
Bought with: RE/MAX Results
Price Unknown
152 Brandy Mill Cir #9E, High Ridge, MO 63049
2beds
1,025sqft
Condominium
Built in 2009
-- sqft lot
$180,400 Zestimate®
$--/sqft
$1,333 Estimated rent
Home value
$180,400
$161,000 - $204,000
$1,333/mo
Zestimate® history
Loading...
Owner options
Explore your selling options
What's special
Welcome Home! This beautiful condo offers an open concept with vaulted ceilings, ample natural lighting, some hardwood floors, 2 spacious bedrooms and 2 full bathrooms. Off the living room is a covered deck with storage and additional attic space. It is move-in ready, and includes major appliances such as the refrigerator, and stackable washer/dryer. The Brandy Mill condo community has its own inground pool, tennis and basketball courts. Enjoy the hassle free life of owning your own condo in a location that is close to several restaurants and shopping centers. You will fall in love when you tour this home, call and set up a time today! Location: Upper Level
Zillow last checked: 8 hours ago
Listing updated: April 28, 2025 at 04:46pm
Listing Provided by:
Ronda D Baumann 314-471-7905,
RE/MAX Best Choice St. Louis
Bought with:
Becky M O'Neill Romaine, 2001017056
RE/MAX Results
Source: MARIS,MLS#: 24040921 Originating MLS: St. Louis Association of REALTORS
Originating MLS: St. Louis Association of REALTORS
Facts & features
Interior
Bedrooms & bathrooms
- Bedrooms: 2
- Bathrooms: 2
- Full bathrooms: 2
- Main level bathrooms: 2
- Main level bedrooms: 2
Bedroom
- Features: Floor Covering: Carpeting
- Level: Main
- Area: 121
- Dimensions: 11x11
Primary bathroom
- Features: Floor Covering: Carpeting
- Level: Main
- Area: 168
- Dimensions: 14x12
Dining room
- Features: Floor Covering: Wood
- Level: Main
- Area: 132
- Dimensions: 12x11
Great room
- Features: Floor Covering: Wood
- Level: Main
- Area: 169
- Dimensions: 13x13
Kitchen
- Features: Floor Covering: Wood
- Level: Main
- Area: 90
- Dimensions: 10x9
Heating
- Forced Air, Electric
Cooling
- Central Air, Electric
Appliances
- Included: Dishwasher, Disposal, Dryer, Microwave, Electric Range, Electric Oven, Refrigerator, Washer, Electric Water Heater
Features
- Separate Dining, Double Vanity, Vaulted Ceiling(s)
- Flooring: Carpet, Hardwood
- Basement: None
- Has fireplace: No
Interior area
- Total structure area: 1,025
- Total interior livable area: 1,025 sqft
- Finished area above ground: 1,025
Property
Parking
- Parking features: RV Access/Parking, Assigned
Features
- Levels: One
- Exterior features: Balcony
- Pool features: In Ground
Lot
- Size: 1,263 sqft
Details
- Parcel number: 031.012.03003220
- Special conditions: Standard
Construction
Type & style
- Home type: Condo
- Architectural style: Traditional,Other
- Property subtype: Condominium
Materials
- Vinyl Siding
Condition
- Year built: 2009
Utilities & green energy
- Sewer: Public Sewer
- Water: Public
Community & neighborhood
Community
- Community features: Tennis Court(s)
Location
- Region: High Ridge
- Subdivision: Brandy Mill
HOA & financial
HOA
- HOA fee: $265 monthly
- Services included: Maintenance Grounds, Maintenance Parking/Roads, Sewer, Snow Removal, Trash, Water
Other
Other facts
- Listing terms: Cash,Conventional
- Ownership: Private
Price history
| Date | Event | Price |
|---|---|---|
| 7/30/2024 | Sold | -- |
Source: | ||
| 7/2/2024 | Pending sale | $170,000$166/sqft |
Source: | ||
| 6/28/2024 | Listed for sale | $170,000$166/sqft |
Source: | ||
Public tax history
Tax history is unavailable.
Neighborhood: 63049
Nearby schools
GreatSchools rating
- 7/10High Ridge Elementary SchoolGrades: K-5Distance: 1.1 mi
- 5/10Wood Ridge Middle SchoolGrades: 6-8Distance: 0.7 mi
- 6/10Northwest High SchoolGrades: 9-12Distance: 9.1 mi
Schools provided by the listing agent
- Elementary: Brennan Woods Elem.
- Middle: Northwest Valley School
- High: Northwest High
Source: MARIS. This data may not be complete. We recommend contacting the local school district to confirm school assignments for this home.
Get a cash offer in 3 minutes
Find out how much your home could sell for in as little as 3 minutes with a no-obligation cash offer.
Estimated market value$180,400
Get a cash offer in 3 minutes
Find out how much your home could sell for in as little as 3 minutes with a no-obligation cash offer.
Estimated market value
$180,400

