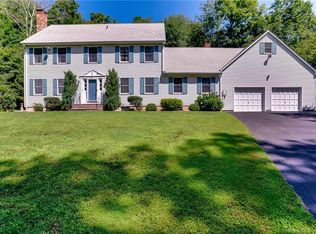Sold for $561,500 on 07/09/25
$561,500
152 Brainard Hill Road, Haddam, CT 06441
4beds
2,470sqft
Single Family Residence
Built in 1979
2.05 Acres Lot
$552,100 Zestimate®
$227/sqft
$3,680 Estimated rent
Home value
$552,100
$524,000 - $580,000
$3,680/mo
Zestimate® history
Loading...
Owner options
Explore your selling options
What's special
Set back from the road, this home offers the perfect blend of modern design and natural surroundings. As you arrive, you'll immediately appreciate the thoughtfully landscaped grounds with mature trees and colorful perennials. Inside, the home impresses with high ceilings throughout the foyer and living areas that fill the space with natural light. The modern design seamlessly connects the kitchen and dining room, creating an ideal space for both everyday living and entertaining guests. The practical floor plan features main-level living with a primary bedroom suite. Upstairs, three additional bedrooms, a full bathroom and laundry area provide ample space for family or guests. The loft/den overlooking the main living area adds versatile extra space that can adapt to your needs. The expansive wraparound deck extends along the entire back of the home. With patio doors from the kitchen, dining room and primary bedroom, this outdoor living space offers privacy while connecting you to the surrounding woodland environment. Watch local wildlife from your private relaxing area or enjoy a refreshing dip in the private above-ground pool that's seamlessly integrated with the deck. The basement provides additional finished space that can be used for your family's needs. Built with passive energy features throughout, this home balances efficiency with comfort in a tranquil natural setting that still keeps you connected to local town amenities. A home where nature and modern living exist in perfect balance! Conveniently located near Middletown with quick access to Route 9 leading to other main highways. Schedule your private showing quickly!
Zillow last checked: 8 hours ago
Listing updated: July 10, 2025 at 12:34pm
Listed by:
Lisa L. Romano 860-508-2446,
William Pitt Sotheby's Int'l 860-434-2400
Bought with:
Sarah McMillan, RES.0820053
Our Home Realty Advisors
Source: Smart MLS,MLS#: 24091371
Facts & features
Interior
Bedrooms & bathrooms
- Bedrooms: 4
- Bathrooms: 3
- Full bathrooms: 3
Primary bedroom
- Features: Balcony/Deck, Full Bath, Whirlpool Tub, Walk-In Closet(s), Hardwood Floor
- Level: Main
Bedroom
- Level: Upper
Bedroom
- Level: Upper
Bedroom
- Level: Upper
Dining room
- Features: Balcony/Deck, Sliders, Hardwood Floor
- Level: Main
Living room
- Features: Cathedral Ceiling(s), Fireplace
- Level: Main
Heating
- Hot Water, Oil
Cooling
- Attic Fan, Central Air
Appliances
- Included: Oven/Range, Microwave, Refrigerator, Ice Maker, Dishwasher, Electric Water Heater, Water Heater
- Laundry: Upper Level
Features
- Wired for Data
- Basement: Full,Partially Finished
- Attic: Storage,Pull Down Stairs
- Number of fireplaces: 1
Interior area
- Total structure area: 2,470
- Total interior livable area: 2,470 sqft
- Finished area above ground: 2,470
Property
Parking
- Total spaces: 2
- Parking features: Attached, Garage Door Opener
- Attached garage spaces: 2
Features
- Patio & porch: Deck
- Has private pool: Yes
- Pool features: Above Ground
Lot
- Size: 2.05 Acres
- Features: Secluded, Wooded, Rocky, Sloped
Details
- Parcel number: 990269
- Zoning: R-2A
Construction
Type & style
- Home type: SingleFamily
- Architectural style: Contemporary
- Property subtype: Single Family Residence
Materials
- Shingle Siding
- Foundation: Concrete Perimeter
- Roof: Asphalt
Condition
- New construction: No
- Year built: 1979
Utilities & green energy
- Sewer: Septic Tank
- Water: Well
Community & neighborhood
Location
- Region: Higganum
- Subdivision: Higganum
Price history
| Date | Event | Price |
|---|---|---|
| 7/9/2025 | Sold | $561,500+7%$227/sqft |
Source: | ||
| 7/7/2025 | Pending sale | $525,000$213/sqft |
Source: | ||
| 5/3/2025 | Listed for sale | $525,000+139.7%$213/sqft |
Source: | ||
| 10/30/1995 | Sold | $219,000$89/sqft |
Source: Public Record | ||
Public tax history
| Year | Property taxes | Tax assessment |
|---|---|---|
| 2025 | $7,614 | $221,660 |
| 2024 | $7,614 +1.4% | $221,660 |
| 2023 | $7,508 +4.8% | $221,660 |
Find assessor info on the county website
Neighborhood: 06441
Nearby schools
GreatSchools rating
- 9/10Burr District Elementary SchoolGrades: K-3Distance: 4.6 mi
- 6/10Haddam-Killingworth Middle SchoolGrades: 6-8Distance: 8.3 mi
- 9/10Haddam-Killingworth High SchoolGrades: 9-12Distance: 3.2 mi
Schools provided by the listing agent
- Elementary: Killingworth
- High: Haddam-Killingworth
Source: Smart MLS. This data may not be complete. We recommend contacting the local school district to confirm school assignments for this home.

Get pre-qualified for a loan
At Zillow Home Loans, we can pre-qualify you in as little as 5 minutes with no impact to your credit score.An equal housing lender. NMLS #10287.
Sell for more on Zillow
Get a free Zillow Showcase℠ listing and you could sell for .
$552,100
2% more+ $11,042
With Zillow Showcase(estimated)
$563,142