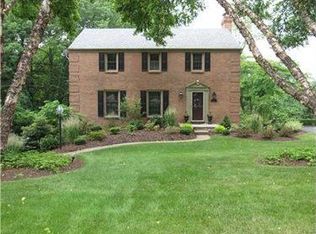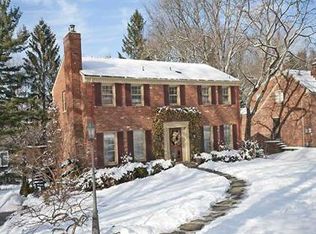Sold for $600,000
$600,000
152 Boxfield Rd, Pittsburgh, PA 15241
4beds
2,996sqft
Single Family Residence
Built in 1960
0.35 Acres Lot
$677,000 Zestimate®
$200/sqft
$3,352 Estimated rent
Home value
$677,000
$636,000 - $724,000
$3,352/mo
Zestimate® history
Loading...
Owner options
Explore your selling options
What's special
Be transported to another world in this quintessential charming brick colonial on a tree lined street in the heart of Upper St. Clair. Every carefully curated detail evokes luxurious charm; from the hardwood flooring and deep set moldings to the multiple gorgeous picture windows to curl up in. Each room effortlessly glides into the next; with a sunken, light abundant, family room being the star of the show. A cozy life is in store for the owners of this elegant haven as it’s romantically set with tiered decks and encompassed by mature greenery while the inside features multiple fireplaces and stately cathedral ceilings in the primary suite. The expansive eat-in Brookhaven kitchen is brimming with counter space, solid wood cabinetry, double ovens and a 5 burner Wolf cooktop; the lower level is equipped with a kitchenette and built-in bookshelves. Timeless is the only way to describe 152 Boxfield. It’s what home was meant to be, comforting and familiar, like a warm embrace.
Zillow last checked: 8 hours ago
Listing updated: September 27, 2023 at 10:01am
Listed by:
Karen Marshall 724-941-9400,
Keller Williams Realty
Bought with:
Dylan Stephens, RSR002027
COMPASS PENNSYLVANIA, LLC
Source: WPMLS,MLS#: 1616713 Originating MLS: West Penn Multi-List
Originating MLS: West Penn Multi-List
Facts & features
Interior
Bedrooms & bathrooms
- Bedrooms: 4
- Bathrooms: 4
- Full bathrooms: 3
- 1/2 bathrooms: 1
Primary bedroom
- Level: Upper
- Dimensions: 18x14
Bedroom 2
- Level: Upper
- Dimensions: 14x13
Bedroom 3
- Level: Upper
- Dimensions: 14x12
Bedroom 4
- Level: Upper
- Dimensions: 12x10
Dining room
- Level: Main
- Dimensions: 12x12
Entry foyer
- Level: Main
Family room
- Level: Main
- Dimensions: 25x18
Game room
- Level: Lower
- Dimensions: 17x17
Kitchen
- Level: Main
- Dimensions: 21x12
Laundry
- Level: Upper
- Dimensions: 11x5
Living room
- Level: Main
- Dimensions: 21x14
Heating
- Forced Air, Gas
Cooling
- Central Air
Appliances
- Included: Some Electric Appliances, Some Gas Appliances, Convection Oven, Cooktop, Dryer, Dishwasher, Disposal, Microwave, Refrigerator, Stove, Washer
Features
- Jetted Tub, Kitchen Island
- Flooring: Carpet, Ceramic Tile, Hardwood
- Windows: Multi Pane
- Basement: Finished,Walk-Out Access
- Number of fireplaces: 3
- Fireplace features: Basement, Family Room, Family/Living/Great Room
Interior area
- Total structure area: 2,996
- Total interior livable area: 2,996 sqft
Property
Parking
- Total spaces: 3
- Parking features: Built In, Garage Door Opener
- Has attached garage: Yes
Features
- Levels: Two
- Stories: 2
- Pool features: None
- Has spa: Yes
Lot
- Size: 0.35 Acres
- Dimensions: 95 x 169 x 173 x 83
Details
- Parcel number: 0320M00256000000
Construction
Type & style
- Home type: SingleFamily
- Architectural style: Colonial,Two Story
- Property subtype: Single Family Residence
Materials
- Brick, Vinyl Siding
- Roof: Asphalt
Condition
- Resale
- Year built: 1960
Details
- Warranty included: Yes
Utilities & green energy
- Sewer: Public Sewer
- Water: Public
Community & neighborhood
Location
- Region: Pittsburgh
- Subdivision: Trotwood Manor North
Price history
| Date | Event | Price |
|---|---|---|
| 9/27/2023 | Sold | $600,000-13.7%$200/sqft |
Source: | ||
| 8/5/2023 | Contingent | $694,900$232/sqft |
Source: | ||
| 7/28/2023 | Listed for sale | $694,900+399.9%$232/sqft |
Source: | ||
| 6/6/1995 | Sold | $139,000$46/sqft |
Source: Public Record Report a problem | ||
Public tax history
| Year | Property taxes | Tax assessment |
|---|---|---|
| 2025 | $11,139 +6.6% | $273,500 |
| 2024 | $10,446 +764.4% | $273,500 +7% |
| 2023 | $1,209 | $255,500 |
Find assessor info on the county website
Neighborhood: 15241
Nearby schools
GreatSchools rating
- 10/10Eisenhower El SchoolGrades: K-4Distance: 0.2 mi
- 7/10Fort Couch Middle SchoolGrades: 7-8Distance: 0.4 mi
- 8/10Upper Saint Clair High SchoolGrades: 9-12Distance: 1 mi
Schools provided by the listing agent
- District: Upper St Clair
Source: WPMLS. This data may not be complete. We recommend contacting the local school district to confirm school assignments for this home.
Get pre-qualified for a loan
At Zillow Home Loans, we can pre-qualify you in as little as 5 minutes with no impact to your credit score.An equal housing lender. NMLS #10287.

