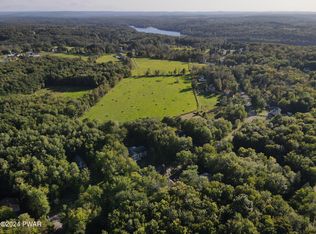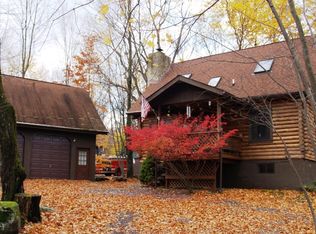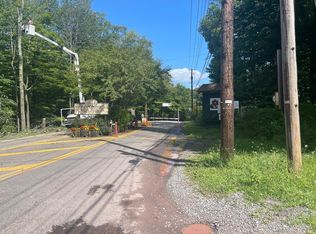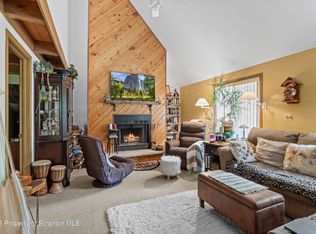Sold for $264,000
$264,000
152 Boulder Rd, Lake Ariel, PA 18436
5beds
3,699sqft
Single Family Residence
Built in 1994
0.4 Acres Lot
$305,300 Zestimate®
$71/sqft
$3,228 Estimated rent
Home value
$305,300
$290,000 - $321,000
$3,228/mo
Zestimate® history
Loading...
Owner options
Explore your selling options
What's special
Step into your spacious santuary with this roomy 5-bed, 3-bath contemporary home. Its open layout welcomes an abundance of natural light, highlighting a large kitchen, a master suite featuring an on-suite bathroom and spacious closet. The lower level offers in-law quarters, complete with a baker's kitchen, living space, office, TV room, and a bedroom. Nestled within an amenity-rich community, you'll have access to lakes, beaches, pools, a golf course, a restaurant, and a fitness center. Embrace the art of stylish living while enjoying access to a plethora of outdoor adventure!, Beds Description: Primary1st, Beds Description: 2+BedL, Baths: 1 Bath Level L, Baths: 2 Bath Lev 1, Eating Area: Dining Area, Sewer: WS Comm Central, Beds Description: 2+Bed1st
Zillow last checked: 8 hours ago
Listing updated: September 06, 2024 at 09:17pm
Listed by:
David Kovaleski 570-241-5893,
RE/MAX Best,
Marie Kovaleski 570-527-5212,
RE/MAX Best
Bought with:
Michael McDonnell Jr, RS360600
CENTURY 21 Select Group - Lake Ariel
Source: PWAR,MLS#: PW233268
Facts & features
Interior
Bedrooms & bathrooms
- Bedrooms: 5
- Bathrooms: 3
- Full bathrooms: 3
Primary bedroom
- Area: 221
- Dimensions: 17 x 13
Bedroom 2
- Area: 126
- Dimensions: 12 x 10.5
Bedroom 3
- Area: 100
- Dimensions: 10 x 10
Bedroom 4
- Area: 192
- Dimensions: 16 x 12
Bedroom 5
- Area: 108
- Dimensions: 12 x 9
Primary bathroom
- Area: 62.5
- Dimensions: 12.5 x 5
Bathroom 2
- Area: 48
- Dimensions: 8 x 6
Bathroom 3
- Area: 90
- Dimensions: 10 x 9
Bonus room
- Description: screened porch
- Area: 132
- Dimensions: 12 x 11
Bonus room
- Description: office
- Area: 103.5
- Dimensions: 11.5 x 9
Bonus room
- Description: TV room
- Area: 184
- Dimensions: 16 x 11.5
Bonus room
- Description: 2nd screened porch
- Area: 127.5
- Dimensions: 15 x 8.5
Dining room
- Area: 90
- Dimensions: 10 x 9
Dining room
- Area: 196
- Dimensions: 14 x 14
Family room
- Area: 182.25
- Dimensions: 13.5 x 13.5
Other
- Area: 126.5
- Dimensions: 11.5 x 11
Kitchen
- Area: 95
- Dimensions: 10 x 9.5
Kitchen
- Area: 90
- Dimensions: 10 x 9
Living room
- Area: 209.25
- Dimensions: 15.5 x 13.5
Living room
- Area: 312
- Dimensions: 24 x 13
Heating
- Baseboard, Hot Water, Electric
Cooling
- Wall/Window Unit(s)
Appliances
- Included: Dryer, Washer, Refrigerator, Microwave, Electric Range, Electric Oven, Dishwasher
Features
- In-Law Floorplan, Open Floorplan
- Flooring: Carpet, Tile, Laminate
- Basement: Daylight,Walk-Up Access,Walk-Out Access,Full,Finished
- Attic: None
- Has fireplace: Yes
- Fireplace features: Insert, Propane, Masonry, Living Room
Interior area
- Total structure area: 3,699
- Total interior livable area: 3,699 sqft
- Finished area above ground: 1,332
- Finished area below ground: 1,768
Property
Parking
- Parking features: Driveway, Unpaved, Off Street
- Has uncovered spaces: Yes
Features
- Levels: Two
- Stories: 2
- Patio & porch: Patio, Screened, Porch
- Pool features: Outdoor Pool, Community
- Has view: Yes
- Waterfront features: Beach Access
- Body of water: Roamingwood Lake
Lot
- Size: 0.40 Acres
- Features: Cleared, Views, Level
Details
- Additional structures: Workshop
- Parcel number: 12000410013
- Zoning description: Residential
Construction
Type & style
- Home type: SingleFamily
- Architectural style: Contemporary
- Property subtype: Single Family Residence
Materials
- T1-11
- Roof: Asphalt
Condition
- New construction: No
- Year built: 1994
Utilities & green energy
- Water: Comm Central
- Utilities for property: Cable Available
Community & neighborhood
Security
- Security features: Other, Security Service
Community
- Community features: Clubhouse, Tennis Court(s), Pool, Lake, Golf
Location
- Region: Lake Ariel
- Subdivision: Hideout
HOA & financial
HOA
- Has HOA: Yes
- HOA fee: $1,970 annually
- Amenities included: Powered Boats Allowed, Trash, Ski Accessible
- Second HOA fee: $1,900 one time
Other
Other facts
- Listing terms: Cash,Conventional
- Road surface type: Paved
Price history
| Date | Event | Price |
|---|---|---|
| 11/23/2025 | Listing removed | $325,000$88/sqft |
Source: | ||
| 8/19/2025 | Listed for sale | $325,000+23.1%$88/sqft |
Source: | ||
| 4/11/2024 | Sold | $264,000-16.2%$71/sqft |
Source: | ||
| 3/19/2024 | Pending sale | $315,000$85/sqft |
Source: | ||
| 3/8/2024 | Price change | $315,000-3.1%$85/sqft |
Source: | ||
Public tax history
Tax history is unavailable.
Neighborhood: 18436
Nearby schools
GreatSchools rating
- 6/10Evergreen El SchoolGrades: PK-5Distance: 4.3 mi
- 6/10Western Wayne Middle SchoolGrades: 6-8Distance: 4.3 mi
- 6/10Western Wayne High SchoolGrades: 9-12Distance: 4.3 mi
Get pre-qualified for a loan
At Zillow Home Loans, we can pre-qualify you in as little as 5 minutes with no impact to your credit score.An equal housing lender. NMLS #10287.
Sell for more on Zillow
Get a Zillow Showcase℠ listing at no additional cost and you could sell for .
$305,300
2% more+$6,106
With Zillow Showcase(estimated)$311,406



