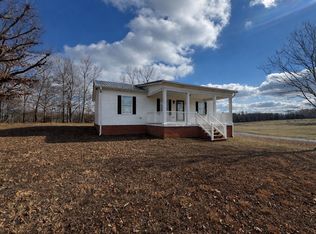Closed
$485,000
152 Bosham Rd, Westmoreland, TN 37186
3beds
1,792sqft
Single Family Residence, Residential
Built in 2008
8 Acres Lot
$548,100 Zestimate®
$271/sqft
$2,071 Estimated rent
Home value
$548,100
$521,000 - $581,000
$2,071/mo
Zestimate® history
Loading...
Owner options
Explore your selling options
What's special
ACREAGE AND A BRICK HOME-Sit in the sunroom while enjoying your morning coffee or reading. The kitchen is eat-in w/a working island that is movable, plenty of cabinets, and a large pantry. There is a separate utility room with more storage and a built-in ironing board. Entertain or have family movie night in the large living room w/electric fireplace. The master bedroom has a large walk-in closet while the master bath has a standup shower and whirlpool tub. Each of the other bedrooms have walk-in closets as well. In the 2 car garage is a room that can be used as an office or extra storage. There is a one-car detached garage and a shed w/a roll-up door. This land would make a great mini farm. It is fenced and has a pond. There will be approx. 8 acres after the survey.
Zillow last checked: 8 hours ago
Listing updated: October 24, 2023 at 08:40am
Listing Provided by:
Michelle Gilliam 615-403-8934,
Wally Gilliam Realty & Auction
Bought with:
Dean Brown, 281149
Brown & Brown Realty
Source: RealTracs MLS as distributed by MLS GRID,MLS#: 2524576
Facts & features
Interior
Bedrooms & bathrooms
- Bedrooms: 3
- Bathrooms: 2
- Full bathrooms: 2
- Main level bedrooms: 3
Bedroom 1
- Features: Full Bath
- Level: Full Bath
- Area: 195 Square Feet
- Dimensions: 15x13
Bedroom 2
- Features: Walk-In Closet(s)
- Level: Walk-In Closet(s)
- Area: 130 Square Feet
- Dimensions: 13x10
Bedroom 3
- Features: Walk-In Closet(s)
- Level: Walk-In Closet(s)
- Area: 130 Square Feet
- Dimensions: 13x10
Kitchen
- Features: Eat-in Kitchen
- Level: Eat-in Kitchen
- Area: 198 Square Feet
- Dimensions: 22x9
Living room
- Area: 360 Square Feet
- Dimensions: 18x20
Heating
- Central
Cooling
- Central Air
Appliances
- Included: Dishwasher, Microwave, Built-In Electric Oven, Cooktop
Features
- Ceiling Fan(s), Walk-In Closet(s), Primary Bedroom Main Floor
- Flooring: Carpet, Laminate
- Basement: Crawl Space
- Number of fireplaces: 1
- Fireplace features: Electric, Living Room
Interior area
- Total structure area: 1,792
- Total interior livable area: 1,792 sqft
- Finished area above ground: 1,792
Property
Parking
- Total spaces: 2
- Parking features: Garage Door Opener, Garage Faces Side
- Garage spaces: 2
Features
- Levels: One
- Stories: 1
- Patio & porch: Porch, Covered, Patio
- Fencing: Partial
Lot
- Size: 8 Acres
- Features: Rolling Slope
Details
- Parcel number: 005 02800 000
- Special conditions: Standard
Construction
Type & style
- Home type: SingleFamily
- Property subtype: Single Family Residence, Residential
Materials
- Brick
- Roof: Metal
Condition
- New construction: No
- Year built: 2008
Utilities & green energy
- Sewer: Septic Tank
- Water: Public
- Utilities for property: Water Available
Community & neighborhood
Location
- Region: Westmoreland
- Subdivision: William Goodwin Estategb 6
Price history
| Date | Event | Price |
|---|---|---|
| 9/28/2023 | Sold | $485,000-2.8%$271/sqft |
Source: | ||
| 9/6/2023 | Pending sale | $499,000$278/sqft |
Source: | ||
| 8/18/2023 | Contingent | $499,000$278/sqft |
Source: | ||
| 7/26/2023 | Price change | $499,000-9.3%$278/sqft |
Source: | ||
| 6/16/2023 | Price change | $549,900-8.3%$307/sqft |
Source: | ||
Public tax history
| Year | Property taxes | Tax assessment |
|---|---|---|
| 2024 | $1,785 -16.7% | $125,650 +32.1% |
| 2023 | $2,142 -0.5% | $95,125 -75% |
| 2022 | $2,152 +0% | $380,500 |
Find assessor info on the county website
Neighborhood: 37186
Nearby schools
GreatSchools rating
- 5/10North Sumner Elementary SchoolGrades: K-5Distance: 2.7 mi
- 6/10Portland East Middle SchoolGrades: 6-8Distance: 10 mi
- 4/10Portland High SchoolGrades: 9-12Distance: 10.8 mi
Schools provided by the listing agent
- Elementary: North Sumner Elementary
- Middle: Portland East Middle School
- High: Portland High School
Source: RealTracs MLS as distributed by MLS GRID. This data may not be complete. We recommend contacting the local school district to confirm school assignments for this home.
Get a cash offer in 3 minutes
Find out how much your home could sell for in as little as 3 minutes with a no-obligation cash offer.
Estimated market value
$548,100
