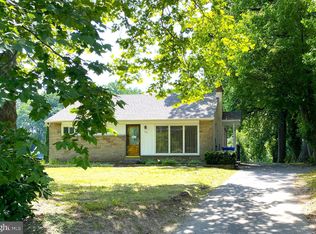Welcome to this Fantastic Charming Cape on a Large Deep Wooded Lot situated in MiddletownTownship & Located in the award winning Rose Tree Media School District. This home sits back from the street with a long driveway & plenty of parking for 4 or more cars & is nestled in a friendly neighborhood with natural privacy. This updated home features a wrap around Deck & offers 4 bedrooms,2 full bathrooms & powder room , finished basement & complete new kitchen & new Sunroom overlooking a Gorgeous In ground pool & patio area. & oversized Detached garage & this home has C/A. First floor features a Living room with large Bay window & Stone Wood-burn fireplace with hardwood floor. The kitchen is completely renovated with CraftMaid Brushed Cherry Cabinets with soft close , Pantry & crown molding & Granite Countertops & Hardwood look Ceramic Tile floor, Backsplash is custom Brick & Tumble Travertine . Also included are Dishwasher, Gas Stove, Microwave & Refrigerator all Steel Brushed Nickel. Kitchen leads to a brand new Sun porch/room with new Gas heat that overlooks wooded grounds & a Beautiful in ground pool with patio area. First floor also has 2 bedrooms with ceiling fans ,hardwood floors & a full bathroom. Dining area includes additional buffet cabinets with granite countertops for plenty of storage. Second floor has 2 bedrooms with carpeting & a full bathroom. Lower Level has a spacious completely finished walkout basement which includes new Berber carpets & 2 spaces one perfect for a Home theatre & additional space for Entertaining or Recreation. There is a powder room & laundry area with plenty of storage. Additional updates include: New Retaining Wall & Patio in Pool area, New Roof & Gutters 2014,Complete Kitchen & Dining area renovation Premium Cabinets,Tile floor, Granite Countertops, window,etc. New Garage doors & openers (2), Living room fireplace upgraded, paint throughout first floor, 2018 Basement renovation/new carpet & paint throughout/new drywall, 2018 New Hot water heater, 2018 New Tile in laundry room, New Front door & Storm door 2018 & New bedroom, bath, closet doors through 1st & 2nd floor 2018. New Pool Pump 2018, New Sunroom 2019.This home is conveniently located to all major highways & Phila. Airport. Make this home an absolute must see & a great place to settle down. Bonus * The sellers are offering a One Year Home Warranty. 2020-08-07
This property is off market, which means it's not currently listed for sale or rent on Zillow. This may be different from what's available on other websites or public sources.
