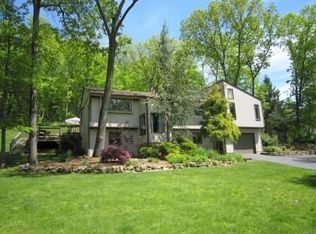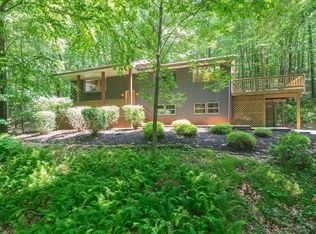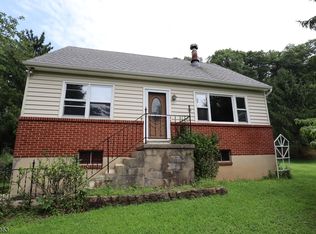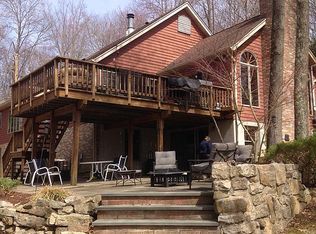Beautiful renovation, Ranch home set on the hill, New custom kitchen w/stainless Samsung appliances, granite counters, dining area with a view & wood ceiling/Velux skylights, custom master bath w/heat ed floor and quartz vanity top, cozy fireplace in living room, Deck in the rear to unwind, additional updates are: roof, gutters and downspouts, Ring doorbell and Nest thermostat, marble vanity in full bath, hot water heater, well/pump/and tank, luxury vinyl plank floors, ceiling fans, garage door openers, and paved driveway, and two storage sheds, and much more ! This is a must watch ! See Virtual Tour link.
This property is off market, which means it's not currently listed for sale or rent on Zillow. This may be different from what's available on other websites or public sources.



