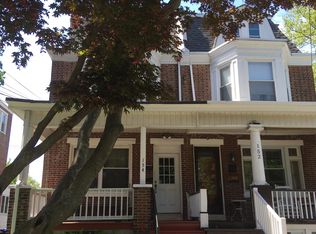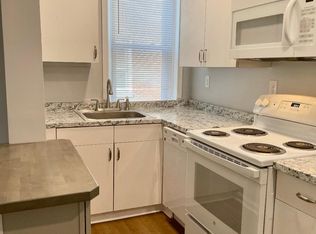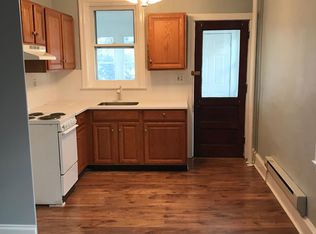Sold for $425,000 on 07/26/23
$425,000
152 Bickley Rd, Glenside, PA 19038
5beds
2,000sqft
Single Family Residence
Built in 1920
4,095 Square Feet Lot
$490,600 Zestimate®
$213/sqft
$3,100 Estimated rent
Home value
$490,600
$466,000 - $520,000
$3,100/mo
Zestimate® history
Loading...
Owner options
Explore your selling options
What's special
A RARE FIND INDEED! This immaculately kept and lovingly maintained 5-bedroom + 1.5-bath, absolutely beautiful semi-detached twin style home is perfectly perched on a serene, tree-lined block. Located in the heart of sought after community of “Glenside” which offers a vibrant local mix of dining, boutiques, grocery and more! Retaining its original character and charm, yet updated with a stylish, modern and minimalist flare, this home boasting nearly 2,000 square feet of living space is both visually attractive and functionally desirable. From the remodeled gourmet kitchen, newer flooring, built-in shelves, custom closets, mini-splits providing centralized cool air, upgraded bathrooms and clean/dry basement, this home has it all! Top it all off with a backyard oasis ready for those relaxing summer evenings and entertaining day-long celebrations. Did I mention there’s a driveway than can accommodate FOUR vehicles? Take a short stroll to the train station, library, banking and the legendary Keswick Theater. Watch the annual 4th of July parade from your front porch. What more could you ask for??? Don’t wait to see this one, because it’s truly a keeper and won’t last long!
Zillow last checked: 8 hours ago
Listing updated: September 01, 2023 at 03:06pm
Listed by:
Amber Noble 732-991-9426,
Keller Williams Main Line
Bought with:
Kara Stenger, RS353799
Compass RE
Source: Bright MLS,MLS#: PAMC2072050
Facts & features
Interior
Bedrooms & bathrooms
- Bedrooms: 5
- Bathrooms: 2
- Full bathrooms: 1
- 1/2 bathrooms: 1
- Main level bathrooms: 1
Basement
- Area: 0
Heating
- Hot Water, Radiator, Natural Gas
Cooling
- Ductless, Natural Gas
Appliances
- Included: Dishwasher, Disposal, Dryer, Microwave, Oven/Range - Gas, Refrigerator, Washer, Gas Water Heater
- Laundry: In Basement
Features
- Eat-in Kitchen, Dry Wall
- Flooring: Carpet, Ceramic Tile, Laminate
- Basement: Full
- Has fireplace: No
Interior area
- Total structure area: 2,000
- Total interior livable area: 2,000 sqft
- Finished area above ground: 2,000
- Finished area below ground: 0
Property
Parking
- Total spaces: 4
- Parking features: Asphalt, On Street, Driveway, Off Street
- Uncovered spaces: 4
Accessibility
- Accessibility features: None
Features
- Levels: Three
- Stories: 3
- Patio & porch: Porch
- Exterior features: Storage
- Pool features: None
Lot
- Size: 4,095 sqft
- Dimensions: 27.00 x 0.00
- Features: Rear Yard
Details
- Additional structures: Above Grade, Below Grade
- Parcel number: 310002653007
- Zoning: RES
- Special conditions: Standard
Construction
Type & style
- Home type: SingleFamily
- Architectural style: Traditional
- Property subtype: Single Family Residence
- Attached to another structure: Yes
Materials
- Masonry
- Foundation: Brick/Mortar
- Roof: Flat
Condition
- Excellent
- New construction: No
- Year built: 1920
Utilities & green energy
- Sewer: Public Sewer
- Water: Public
- Utilities for property: Underground Utilities
Community & neighborhood
Location
- Region: Glenside
- Subdivision: Glenside
- Municipality: CHELTENHAM TWP
Other
Other facts
- Listing agreement: Exclusive Right To Sell
- Listing terms: Cash,Conventional,FHA,VA Loan
- Ownership: Fee Simple
Price history
| Date | Event | Price |
|---|---|---|
| 7/26/2023 | Sold | $425,000+9%$213/sqft |
Source: | ||
| 7/1/2023 | Pending sale | $390,000$195/sqft |
Source: | ||
| 5/24/2023 | Contingent | $390,000$195/sqft |
Source: | ||
| 5/18/2023 | Listed for sale | $390,000+77.7%$195/sqft |
Source: | ||
| 11/30/2007 | Listing removed | $219,500$110/sqft |
Source: Obeo #4726284 Report a problem | ||
Public tax history
| Year | Property taxes | Tax assessment |
|---|---|---|
| 2024 | $7,916 | $119,510 |
| 2023 | $7,916 +2.1% | $119,510 |
| 2022 | $7,756 +2.8% | $119,510 |
Find assessor info on the county website
Neighborhood: 19038
Nearby schools
GreatSchools rating
- 6/10Glenside Elementary SchoolGrades: K-4Distance: 0.5 mi
- 5/10Cedarbrook Middle SchoolGrades: 7-8Distance: 1.4 mi
- 5/10Cheltenham High SchoolGrades: 9-12Distance: 0.9 mi
Schools provided by the listing agent
- District: Cheltenham
Source: Bright MLS. This data may not be complete. We recommend contacting the local school district to confirm school assignments for this home.

Get pre-qualified for a loan
At Zillow Home Loans, we can pre-qualify you in as little as 5 minutes with no impact to your credit score.An equal housing lender. NMLS #10287.
Sell for more on Zillow
Get a free Zillow Showcase℠ listing and you could sell for .
$490,600
2% more+ $9,812
With Zillow Showcase(estimated)
$500,412

