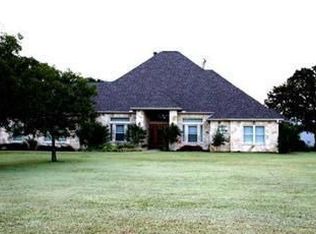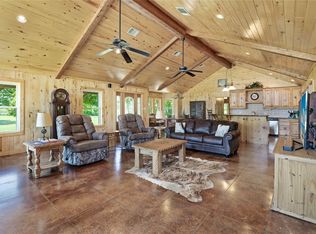Sold
Price Unknown
152 Basin Springs Rd, Sadler, TX 76264
4beds
3,067sqft
Farm, Single Family Residence
Built in 2003
11.72 Acres Lot
$879,300 Zestimate®
$--/sqft
$2,899 Estimated rent
Home value
$879,300
$765,000 - $1.01M
$2,899/mo
Zestimate® history
Loading...
Owner options
Explore your selling options
What's special
Gorgeous home nestled on 11.7 AC, this exceptional home boasts an expansive kitchen and open living area. Vaulted wood ceilings in living and dining areas, beautiful Austin Stone Wood burning Fireplace, natural hard wood floors and carpet. A Wall of windows overlooking the property along the back. Kitchen features masterful custom cabinets and granite countertops and Island. The home is perfectly nestled with serene landscaping, mature trees and pipe fencing. Secluded and private, but just minutes to shopping and restaurants. Home features split bedroom arrangement, a large, second living area, with a pool table. The large metal shop has electric, bathroom and storage for boats, cars and more! The property is a mix of AG exempt hay pasture providing an opportunity for grazing and at the back of the property a pond, and picturesque creek meanders through, attracting a variety of wildlife, and is a peaceful retreat. Plenty of space for RV or livestock, driveway is crushed granite.
Zillow last checked: 8 hours ago
Listing updated: July 18, 2024 at 07:05am
Listed by:
Janey Hogenson 0549584 903-786-3355,
ERA Steve Cook & Co, REALTORS 903-786-3355
Bought with:
Coryann Johnson
Texas Homes and Land
Source: NTREIS,MLS#: 20561128
Facts & features
Interior
Bedrooms & bathrooms
- Bedrooms: 4
- Bathrooms: 3
- Full bathrooms: 3
Bonus room
- Features: Breakfast Bar, Built-in Features, Ceiling Fan(s), Fireplace
- Level: Second
- Dimensions: 0 x 0
Heating
- Central, Electric, Fireplace(s)
Cooling
- Central Air, Ceiling Fan(s), Electric
Appliances
- Included: Double Oven, Dishwasher, Electric Oven, Electric Water Heater, Disposal, Microwave, Refrigerator, Vented Exhaust Fan
- Laundry: Washer Hookup, Electric Dryer Hookup, Laundry in Utility Room, In Hall
Features
- Decorative/Designer Lighting Fixtures, Double Vanity, Eat-in Kitchen, Granite Counters, High Speed Internet, Kitchen Island, Open Floorplan, Other, Pantry, Vaulted Ceiling(s), Natural Woodwork, Walk-In Closet(s), Wired for Sound
- Flooring: Carpet, Hardwood, Tile
- Windows: Window Coverings
- Has basement: No
- Number of fireplaces: 1
- Fireplace features: Insert, Family Room, Living Room, Raised Hearth, Stone
Interior area
- Total interior livable area: 3,067 sqft
Property
Parking
- Total spaces: 5
- Parking features: Additional Parking, Aggregate, Circular Driveway, Covered, Door-Multi, Driveway, Garage, Garage Door Opener, Gated, Oversized, Garage Faces Side, Storage, Workshop in Garage, Boat, RV Access/Parking
- Attached garage spaces: 5
- Has uncovered spaces: Yes
Features
- Levels: One and One Half
- Stories: 1
- Patio & porch: Covered
- Exterior features: Lighting, Rain Gutters, Storage
- Pool features: None
- Fencing: Cross Fenced,Fenced,Gate,Metal,Pipe
Lot
- Size: 11.72 Acres
- Features: Acreage, Agricultural, Back Yard, Cleared, Lawn, Landscaped, Level, Pasture, Pond on Lot, Many Trees
- Residential vegetation: Cleared, Partially Wooded
Details
- Additional structures: Barn(s), Stable(s)
- Parcel number: 212727
- Other equipment: Satellite Dish
Construction
Type & style
- Home type: SingleFamily
- Architectural style: Traditional,Detached,Farmhouse
- Property subtype: Farm, Single Family Residence
- Attached to another structure: Yes
Materials
- Brick, Rock, Stone
- Foundation: Slab
- Roof: Composition
Condition
- Year built: 2003
Utilities & green energy
- Sewer: Aerobic Septic
- Water: Public
- Utilities for property: Septic Available, Water Available
Green energy
- Energy efficient items: Insulation
Community & neighborhood
Location
- Region: Sadler
- Subdivision: Basin Spgs Estates
Other
Other facts
- Listing terms: Cash,Conventional,FHA
- Road surface type: Gravel
Price history
| Date | Event | Price |
|---|---|---|
| 7/17/2024 | Sold | -- |
Source: NTREIS #20561128 Report a problem | ||
| 5/31/2024 | Pending sale | $975,000$318/sqft |
Source: NTREIS #20561128 Report a problem | ||
| 5/24/2024 | Contingent | $975,000$318/sqft |
Source: NTREIS #20561128 Report a problem | ||
| 5/7/2024 | Listed for sale | $975,000$318/sqft |
Source: NTREIS #20561128 Report a problem | ||
| 3/26/2024 | Contingent | $975,000$318/sqft |
Source: NTREIS #20561128 Report a problem | ||
Public tax history
| Year | Property taxes | Tax assessment |
|---|---|---|
| 2025 | -- | $723,851 -0.4% |
| 2024 | -- | $726,601 +4.8% |
| 2023 | $4,526 -17.1% | $693,237 +38% |
Find assessor info on the county website
Neighborhood: 76264
Nearby schools
GreatSchools rating
- 6/10S And S Cons Middle SchoolGrades: 5-8Distance: 3.4 mi
- 4/10S And S Cons High SchoolGrades: 9-12Distance: 3.2 mi
- 5/10S And S Cons Elementary SchoolGrades: PK-4Distance: 7.7 mi
Schools provided by the listing agent
- Elementary: S And S
- Middle: S And S
- High: S And S
- District: S and S Cons ISD
Source: NTREIS. This data may not be complete. We recommend contacting the local school district to confirm school assignments for this home.
Get a cash offer in 3 minutes
Find out how much your home could sell for in as little as 3 minutes with a no-obligation cash offer.
Estimated market value$879,300
Get a cash offer in 3 minutes
Find out how much your home could sell for in as little as 3 minutes with a no-obligation cash offer.
Estimated market value
$879,300

