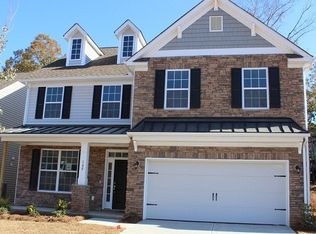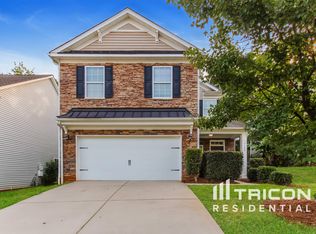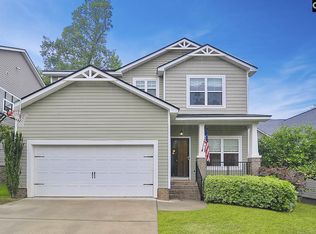Rare find! 5 bedrooms (including guest room on main level!) in highly desirable Wellesley community zoned Meadow Glen & River Bluff schools plus community pool & playground! This Craftsman Charmer features stone accents & cozy front porch for maximum curb appeal! Enter into an open plan with formal dining room featuring arched entries & hardwood floors! Chef's eat in kitchen showcases NEW stainless steel appliances, granite counters, raised bar & pantry storage! Great room boasts triple windows with backyard views and overlooks the kitchen- perfect for conversations with the cook! Main level guest room makes the perfect in law suite, office or playroom! Upstairs you'll find a spacious master suite with tray ceiling & walk in closet. The master bath offers dual sinks, garden tub, separate shower & water closet! 2 nearly identical guest rooms offer plenty of natural light and share a hall bath! HUGE bonus room is perfect for 5th bedroom, teen suite or media room! Out back you'll find a fully fenced yard with grilling patio and low maintenance landscaping with mature trees! Don't miss the neighborhood amenities including a pool with shallow deck/splash pad area plus a playground. This one won't last long so be sure to tour at the open house on January 4th from 11-1pm!
This property is off market, which means it's not currently listed for sale or rent on Zillow. This may be different from what's available on other websites or public sources.


