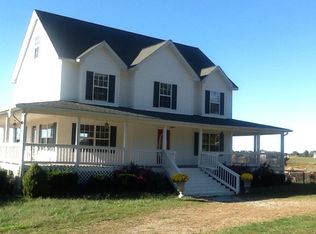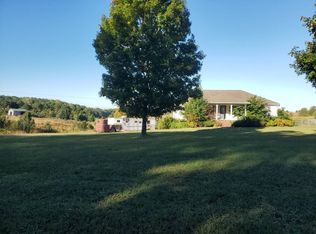Awesome amount of living space in the country. Small chicken coop and barn on 5.22 acre lot. Wrap around porch. Party room in walk out basement has kitchenette. Four BR's and upstairs bonus. Kitchen has three ovens (double and drop in at island).
This property is off market, which means it's not currently listed for sale or rent on Zillow. This may be different from what's available on other websites or public sources.


