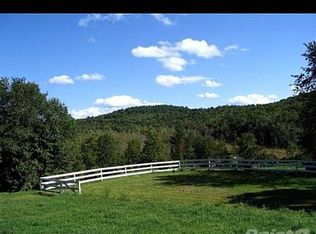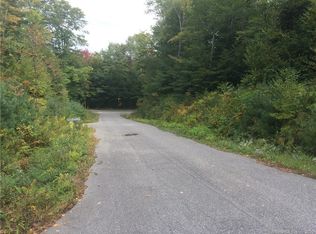Wowsers!!! Large expanded Cape on over 12 secluded acres in the heart of Winchester Center with 3 Master Bedrooms Suites all containing full baths, hardwood floors and walk in closets. 1st floor master has pass-thru gas fireplace from bathroom suite to bedroom. Each bathroom has his and hers sinks. 2 extra bedrooms being used as a library with built in book shelves and a 1st floor office with another 4th bathroom or guest bathroom. Large open floor plan with hardwood floors thru out. Formal dining with wainscoting and open Living room with a flue for your Wood stove. Large back deck on ground level for cozy evenings to warm yourself by the fire pit. 3 storage sheds could be used a dog house, chicken coop or extra storage for gardening equipment. The oversized 2 car attached garages are heated. Large open basement ready to be finished for extra space or to be used with your imagination; art studio, gaming area, etc... Large wrap around porch overlooking private front yard. House can not be seen or heard from the road. The entryway mud room and 1st floor laundry room offers convenient location from garage to kitchen. This home comes complete with Central Air and Central Vacuum.
This property is off market, which means it's not currently listed for sale or rent on Zillow. This may be different from what's available on other websites or public sources.


