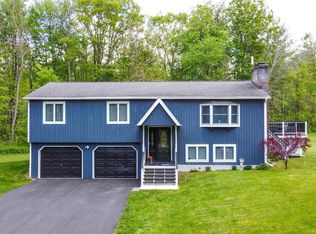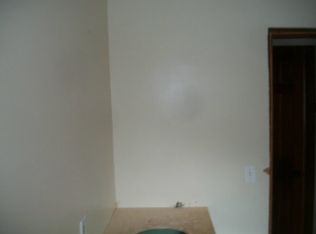Closed
Listed by:
Catherine Cairns,
Maple Leaf Realty 802-447-3210
Bought with: Maple Leaf Realty
$299,000
152 Apple Hill Road, Bennington, VT 05201
5beds
2,824sqft
Single Family Residence
Built in 1977
1.21 Acres Lot
$301,500 Zestimate®
$106/sqft
$4,276 Estimated rent
Home value
$301,500
Estimated sales range
Not available
$4,276/mo
Zestimate® history
Loading...
Owner options
Explore your selling options
What's special
This contemporary style home sits on 1.21 acres in a desirable Bennington neighborhood. Close to town yet far enough away to be out of the hustle and bustle. This home could welcome mutli-generational living as well as anyone looking for extra space. The first floor has 3 bedrooms, two of which have their own half bath. This level also has a full handi-cap accessible bathroom as well as a 3rd half bath. There is a large kitchen/dining area, oversized laundry room and office space. The second level has a large living area, two bedrooms, full bath and an additional bonus room to use as a kids playroom or make it into a home office. The outside is also handi-cap accessible with a paved path around the property and an above ground swimming pool with ramp and an invisible fence for your dog. Don't let this one pass you by!
Zillow last checked: 8 hours ago
Listing updated: February 13, 2025 at 07:44pm
Listed by:
Catherine Cairns,
Maple Leaf Realty 802-447-3210
Bought with:
Lindsey Martin
Maple Leaf Realty
Source: PrimeMLS,MLS#: 5013388
Facts & features
Interior
Bedrooms & bathrooms
- Bedrooms: 5
- Bathrooms: 5
- 3/4 bathrooms: 2
- 1/2 bathrooms: 3
Heating
- Oil, Wood, Baseboard, Hot Water, Wood Stove
Cooling
- Other
Appliances
- Included: Dishwasher, Electric Range, Refrigerator
- Laundry: 1st Floor Laundry
Features
- Kitchen/Dining, Vaulted Ceiling(s)
- Flooring: Carpet, Hardwood, Vinyl
- Has basement: No
- Number of fireplaces: 2
- Fireplace features: 2 Fireplaces
Interior area
- Total structure area: 3,202
- Total interior livable area: 2,824 sqft
- Finished area above ground: 2,824
- Finished area below ground: 0
Property
Parking
- Total spaces: 1
- Parking features: Paved, Garage
- Garage spaces: 1
Accessibility
- Accessibility features: 1st Floor 1/2 Bathroom, 1st Floor Bedroom, 1st Floor Full Bathroom, Access to Restroom(s), Paved Parking
Features
- Levels: Two
- Stories: 2
- Patio & porch: Covered Porch
- Exterior features: Deck
- Has private pool: Yes
- Pool features: Above Ground
- Fencing: Invisible Pet Fence
- Frontage length: Road frontage: 213
Lot
- Size: 1.21 Acres
- Features: Country Setting, Landscaped, Sloped
Details
- Additional structures: Gazebo
- Parcel number: 5101565162
- Zoning description: rural conservation
Construction
Type & style
- Home type: SingleFamily
- Architectural style: Contemporary
- Property subtype: Single Family Residence
Materials
- T1-11 Exterior
- Foundation: Concrete Slab
- Roof: Shingle
Condition
- New construction: No
- Year built: 1977
Utilities & green energy
- Electric: 200+ Amp Service
- Sewer: Septic Tank
- Utilities for property: Cable at Site
Community & neighborhood
Location
- Region: Bennington
- Subdivision: Apple Hill Development
HOA & financial
Other financial information
- Additional fee information: Fee: $75
Other
Other facts
- Road surface type: Paved
Price history
| Date | Event | Price |
|---|---|---|
| 2/13/2025 | Sold | $299,000-8%$106/sqft |
Source: | ||
| 12/19/2024 | Contingent | $325,000$115/sqft |
Source: | ||
| 11/18/2024 | Price change | $325,000-7.1%$115/sqft |
Source: | ||
| 9/9/2024 | Listed for sale | $350,000+16.9%$124/sqft |
Source: | ||
| 5/1/2011 | Listing removed | $299,500$106/sqft |
Source: Brenda Jones Real Estate #3106604 Report a problem | ||
Public tax history
| Year | Property taxes | Tax assessment |
|---|---|---|
| 2024 | -- | $211,200 |
| 2023 | -- | $211,200 |
| 2022 | -- | $211,200 |
Find assessor info on the county website
Neighborhood: 05201
Nearby schools
GreatSchools rating
- 3/10Mt. Anthony Union Middle SchoolGrades: 6-8Distance: 1 mi
- 5/10Mt. Anthony Senior Uhsd #14Grades: 9-12Distance: 2 mi
Schools provided by the listing agent
- Elementary: Molly Stark Elementary School
- Middle: Mt. Anthony Union Middle Sch
- High: Mt. Anthony Sr. UHSD 14
- District: Southwest Vermont
Source: PrimeMLS. This data may not be complete. We recommend contacting the local school district to confirm school assignments for this home.

Get pre-qualified for a loan
At Zillow Home Loans, we can pre-qualify you in as little as 5 minutes with no impact to your credit score.An equal housing lender. NMLS #10287.

