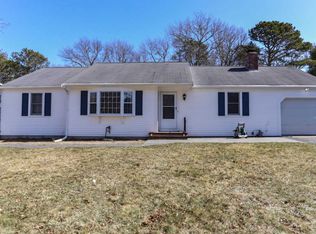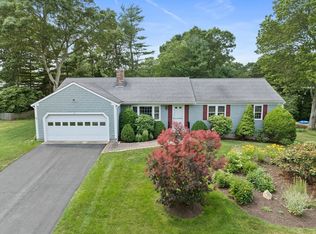Sold for $703,000
$703,000
152 Ansel Howland Rd, Barnstable, MA 02630
3beds
1,662sqft
Single Family Residence
Built in 1982
0.35 Acres Lot
$-- Zestimate®
$423/sqft
$3,039 Estimated rent
Home value
Not available
Estimated sales range
Not available
$3,039/mo
Zestimate® history
Loading...
Owner options
Explore your selling options
What's special
Are you looking for Cape Living at its finest. Well, look no more. This well-maintained meticulous home with a lot of bells and whistles can be yours. This home boasts of too much to list. It is a MUST see! Roof-2008/Whole house generator-1 year/2 New Slider doors-1-year/Over-sized 2 car garage, heated/ Over-sized back deck with multiple entries leading to the lavishing deck with a large, attached umbrella and yes, "A Hot-tub" for relaxing while watching the wildlife and sipping that cup of coffee. Oh and yes, you also have your private outdoor shower on outside deck & a shed for your outside storage. An extra-large basement for additional finishing living space. There is nothing to do here but dust off your shoes and enjoy the surroundings in your new home. Enjoy Cape Beaches and Shopping and more. Come take a peek at the open house on August 17th & 18th from 11:00 am until 1:00 pm.
Zillow last checked: 8 hours ago
Listing updated: October 11, 2024 at 04:07pm
Listed by:
MaryAnn Dempsey 508-952-0172,
Success! Real Estate 781-848-9064
Bought with:
Teresa O'Leary
Keller Williams Realty
Source: MLS PIN,MLS#: 73276685
Facts & features
Interior
Bedrooms & bathrooms
- Bedrooms: 3
- Bathrooms: 2
- Full bathrooms: 2
Primary bedroom
- Features: Bathroom - 3/4, Closet, Flooring - Hardwood
- Level: First
Bedroom 2
- Features: Closet, Flooring - Hardwood
- Level: First
Bedroom 3
- Features: Closet, Flooring - Hardwood
- Level: First
Primary bathroom
- Features: Yes
Bathroom 1
- Features: Bathroom - 3/4, Flooring - Stone/Ceramic Tile
- Level: First
Bathroom 2
- Features: Bathroom - Full, Flooring - Stone/Ceramic Tile
- Level: First
Dining room
- Features: Flooring - Hardwood, Slider
- Level: First
Family room
- Features: Flooring - Hardwood, Recessed Lighting
- Level: First
Kitchen
- Features: Flooring - Hardwood, Kitchen Island, Recessed Lighting
- Level: First
Living room
- Features: Flooring - Hardwood, Recessed Lighting
- Level: First
Heating
- Baseboard, Natural Gas
Cooling
- None
Appliances
- Included: Range, Dishwasher, Microwave, Refrigerator
- Laundry: First Floor
Features
- Central Vacuum, Walk-up Attic
- Flooring: Tile, Hardwood
- Basement: Full,Unfinished
- Number of fireplaces: 1
- Fireplace features: Family Room
Interior area
- Total structure area: 1,662
- Total interior livable area: 1,662 sqft
Property
Parking
- Total spaces: 6
- Parking features: Attached, Garage Door Opener, Heated Garage, Paved Drive, Off Street
- Attached garage spaces: 2
- Uncovered spaces: 4
Features
- Patio & porch: Deck, Patio
- Exterior features: Deck, Patio, Hot Tub/Spa, Storage, Sprinkler System, Outdoor Shower
- Has spa: Yes
- Spa features: Private
Lot
- Size: 0.35 Acres
Details
- Parcel number: M:171 L:263,2204961
- Zoning: 1
Construction
Type & style
- Home type: SingleFamily
- Architectural style: Ranch
- Property subtype: Single Family Residence
Materials
- Foundation: Concrete Perimeter
Condition
- Year built: 1982
Utilities & green energy
- Sewer: Private Sewer
- Water: Public
Community & neighborhood
Location
- Region: Barnstable
Price history
| Date | Event | Price |
|---|---|---|
| 10/11/2024 | Sold | $703,000+3.4%$423/sqft |
Source: MLS PIN #73276685 Report a problem | ||
| 8/19/2024 | Contingent | $679,900$409/sqft |
Source: MLS PIN #73276685 Report a problem | ||
| 8/12/2024 | Listed for sale | $679,900$409/sqft |
Source: MLS PIN #73276685 Report a problem | ||
Public tax history
Tax history is unavailable.
Neighborhood: Centerville
Nearby schools
GreatSchools rating
- 7/10West Villages Elementary SchoolGrades: K-3Distance: 1.1 mi
- 5/10Barnstable Intermediate SchoolGrades: 6-7Distance: 2.5 mi
- 4/10Barnstable High SchoolGrades: 8-12Distance: 2.6 mi
Get pre-qualified for a loan
At Zillow Home Loans, we can pre-qualify you in as little as 5 minutes with no impact to your credit score.An equal housing lender. NMLS #10287.

