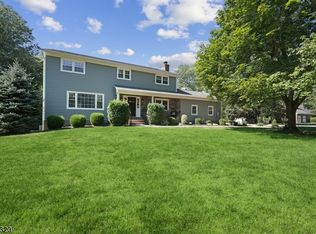Updated kitchen and bathrooms in this center hall colonial, finished walk out basement, a pool and an in-law suite that features its own entrance, two bedrooms and a two-car garage! Everything you need for today's home focused living. Features include but are not limited to crown molding, recessed lighting, hardwood floors, wood burning fireplace, granite countertops and stainless-steel appliances. Built in 2019, you'll find in the attached suite an eat-in kitchen, cathedral ceilings, a wood stove, family room, living room, two full baths and a laundry room! Not a detail has been missed. All this on three acres with a Far Hill mailing address. Top notch schools and a convenient location, you can be to the city, the mountains, or the beach in less than an hour! Additional information includes roof, central air and appliances all updated in 2015. In-law suite built in 2019.
This property is off market, which means it's not currently listed for sale or rent on Zillow. This may be different from what's available on other websites or public sources.
