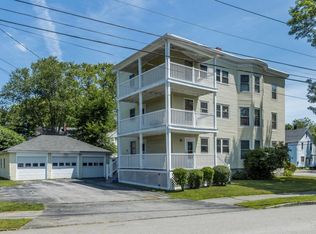Closed
$875,000
152 Allen Avenue, Portland, ME 04103
6beds
4,236sqft
Multi Family
Built in 1915
-- sqft lot
$897,100 Zestimate®
$207/sqft
$2,922 Estimated rent
Home value
$897,100
$825,000 - $978,000
$2,922/mo
Zestimate® history
Loading...
Owner options
Explore your selling options
What's special
Ideal Owner Occupied Opportunity! The first floor apartment has been recently refreshed with new vinyl windows, refinished hardwood floors, freshly painted and ready for immediate occupancy. Projected rental income for Unit 1 is $2,200/mo. INVESTORS take notice - Portland's new Recode has changed zone to RM-3 which allows for up to 4 additional units to be added OR a possible split off to create a 4,500 SF min building lot! Situated on a large .29 Acre lot in convenient North Deering location. Period details include bullseye mouldings, large bay windows, ladder doors and hardwood floors. Three identical unit layouts feature Kitchens with pantry, Living and Dining Rooms, full baths, 2 bedrooms and front and rear porches for outdoor enjoyment. Each unit features separate electrical panels and natural gas heating units. The first floor unit has laundry hook-up and sundeck. The side yard is level and fenced in. There is a 3 bay garage and paved driveway. Located on the Metro bus line, minutes in Intown Portland, MMC, Portland Jetport, I-95! Nestled amongst restaurants, shops, breweries, cafes and Portland Trails.
Zillow last checked: 8 hours ago
Listing updated: November 04, 2025 at 11:04am
Listed by:
Coldwell Banker Realty 207-773-1990
Bought with:
Keller Williams Realty
Keller Williams Realty
Source: Maine Listings,MLS#: 1619320
Facts & features
Interior
Bedrooms & bathrooms
- Bedrooms: 6
- Bathrooms: 3
- Full bathrooms: 3
Heating
- Radiator, Steam
Cooling
- None
Features
- Bathtub, Storage
- Flooring: Vinyl, Wood
- Windows: Double Pane Windows, Storm Window(s)
- Basement: Bulkhead,Interior Entry,Full,Unfinished
Interior area
- Total structure area: 4,236
- Total interior livable area: 4,236 sqft
- Finished area above ground: 4,236
- Finished area below ground: 0
Property
Parking
- Total spaces: 3
- Parking features: Paved, 5 - 10 Spaces, On Site, Garage Door Opener, Detached
- Garage spaces: 3
Features
- Levels: Multi/Split
- Stories: 3
- Patio & porch: Deck, Porch
Lot
- Size: 0.29 Acres
- Features: Near Golf Course, Near Shopping, Near Town, Neighborhood, Corner Lot, Level, Sidewalks, Landscaped
Details
- Parcel number: PTLDM343BB019001
- Zoning: RM3
- Other equipment: Cable
Construction
Type & style
- Home type: MultiFamily
- Architectural style: Other
- Property subtype: Multi Family
Materials
- Wood Frame, Vinyl Siding
- Foundation: Stone
- Roof: Flat,Membrane
Condition
- Year built: 1915
Utilities & green energy
- Electric: Circuit Breakers
- Sewer: Public Sewer
- Water: Public
- Utilities for property: Utilities On
Community & neighborhood
Location
- Region: Portland
Other
Other facts
- Road surface type: Paved
Price history
| Date | Event | Price |
|---|---|---|
| 5/30/2025 | Sold | $875,000+0.7%$207/sqft |
Source: | ||
| 5/1/2025 | Pending sale | $869,000$205/sqft |
Source: | ||
| 4/17/2025 | Listed for sale | $869,000+3.6%$205/sqft |
Source: | ||
| 11/15/2024 | Listing removed | $839,000$198/sqft |
Source: | ||
| 11/4/2024 | Listed for sale | $839,000$198/sqft |
Source: | ||
Public tax history
| Year | Property taxes | Tax assessment |
|---|---|---|
| 2024 | $9,753 | $676,800 |
| 2023 | $9,753 +5.9% | $676,800 |
| 2022 | $9,211 +9.6% | $676,800 +87.6% |
Find assessor info on the county website
Neighborhood: North Deering
Nearby schools
GreatSchools rating
- 3/10Gerald E Talbot Community SchoolGrades: PK-5Distance: 0.9 mi
- 4/10Lyman Moore Middle SchoolGrades: 6-8Distance: 0.9 mi
- 5/10Casco Bay High SchoolGrades: 9-12Distance: 0.2 mi

Get pre-qualified for a loan
At Zillow Home Loans, we can pre-qualify you in as little as 5 minutes with no impact to your credit score.An equal housing lender. NMLS #10287.
Sell for more on Zillow
Get a free Zillow Showcase℠ listing and you could sell for .
$897,100
2% more+ $17,942
With Zillow Showcase(estimated)
$915,042