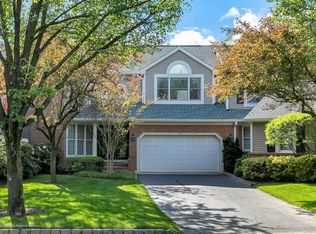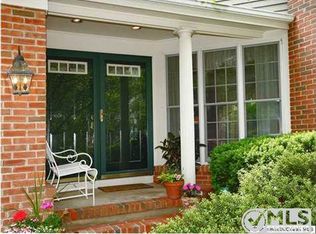Cabot end unit in prestigious Alderbrook! Two bedroom, 2.5 bath one-story home has hardwood floors throughout. Center-island kitchen has breakfast nook, ample workspace, granite counters & backsplash, Sub-zero refrigerator/freezer, cooktop & double wall oven. Dining room leads to grand living room with fireplace, & French doors. Sunroom is a Gardeners' delight with double hammered copper sink, custom shelves, & slate floor. Deck has retractable awning. Clerestory windows, French patio door invite sunlight to the master suite; master bath has stall shower, whirlpool tub & granite vanity. Second bedroom with window seat & en suite bath; den with built-ins. Full basement, laundry, 1/2 bath, central vac, intercom, security, 2-car garage. Close to beaches, NYC trains/ferry. Room sizes approx.
This property is off market, which means it's not currently listed for sale or rent on Zillow. This may be different from what's available on other websites or public sources.


