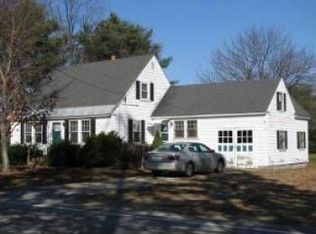Closed
Listed by:
Christina Dominguez Scott,
Scott Properties, LLC
Bought with: DUVALTEAM Real Estate
$354,900
152 Airport Road, Concord, NH 03301
3beds
1,165sqft
Single Family Residence
Built in 1950
0.28 Acres Lot
$404,600 Zestimate®
$305/sqft
$2,528 Estimated rent
Home value
$404,600
$384,000 - $425,000
$2,528/mo
Zestimate® history
Loading...
Owner options
Explore your selling options
What's special
This Charming Cape Cod-style home is brimming with potential & awaits your personal touch. Nestled on a sunny lot, this delightful home boasts numerous updates, a newer heating system, windows, & a solid foundation for comfortable living. As you step inside, you are greeted by a warm & inviting interior. The main level showcases an open concept living room with a wood burning fireplace, kitchen & dining area, ideal for relaxing & entertaining. The main level also features two bedrooms & one bathroom, providing flexibility & convenience. Ascending the stairs, you'll find a bonus loft area with lot of natural light, a third bedroom & half bathroom. This property also boasts a two-car garage, with ample storage in the attic. And beyond its practicality, a delightful surprise awaits – a bonus room at the rear of the garage, featuring a separate entrance. This versatile space provides endless possibilities, whether it be a home office, a cozy retreat, kids playroom, or a hobby haven. The exterior of the home presents a picturesque setting to create a lush garden, a patio area, or a vibrant play space. All of this is situated in a serene neighborhood setting, with convenient access to I393 and I93, a great school district, convenient shopping, dining, & entertainment options. In summary, this Cape Cod-style home presents an exceptional opportunity to shape a timeless gem to your exact preferences.
Zillow last checked: 8 hours ago
Listing updated: January 04, 2024 at 10:27am
Listed by:
Christina Dominguez Scott,
Scott Properties, LLC
Bought with:
Pete Duval
DUVALTEAM Real Estate
Source: PrimeMLS,MLS#: 4978838
Facts & features
Interior
Bedrooms & bathrooms
- Bedrooms: 3
- Bathrooms: 2
- 3/4 bathrooms: 1
- 1/2 bathrooms: 1
Heating
- Natural Gas, Baseboard, Hot Water, Zoned
Cooling
- None
Appliances
- Included: Electric Range, Refrigerator, Natural Gas Water Heater
- Laundry: In Basement
Features
- Kitchen/Dining
- Flooring: Carpet, Hardwood, Tile
- Windows: Blinds, Screens, Double Pane Windows
- Basement: Concrete,Full,Interior Stairs,Storage Space,Unfinished,Interior Access,Interior Entry
Interior area
- Total structure area: 1,997
- Total interior livable area: 1,165 sqft
- Finished area above ground: 1,165
- Finished area below ground: 0
Property
Parking
- Total spaces: 6
- Parking features: Paved, Auto Open, Heated Garage, Storage Above, Driveway, Garage, Parking Spaces 6+, Detached
- Garage spaces: 2
- Has uncovered spaces: Yes
Accessibility
- Accessibility features: 1st Floor 3/4 Bathroom, 1st Floor Bedroom, 1st Floor Hrd Surfce Flr, Access to Common Areas, Mailbox Access w/No Steps, Access to Parking, Access to Restroom(s), Accessibility Features, Bathroom w/Roll-in Shower, Grab Bars in Bathroom, Handicap Modified, Hard Surface Flooring, Paved Parking
Features
- Levels: Two
- Stories: 2
- Patio & porch: Enclosed Porch, Screened Porch
- Exterior features: Garden
- Fencing: Partial
- Frontage length: Road frontage: 75
Lot
- Size: 0.28 Acres
- Features: City Lot, Level
Details
- Parcel number: CNCDM753ZB69
- Zoning description: RS
Construction
Type & style
- Home type: SingleFamily
- Architectural style: Cape
- Property subtype: Single Family Residence
Materials
- Wood Frame, Asphalt Exterior, Clapboard Exterior, Wood Siding
- Foundation: Concrete
- Roof: Asphalt Shingle
Condition
- New construction: No
- Year built: 1950
Utilities & green energy
- Electric: 150 Amp Service, Circuit Breakers, Fuses
- Sewer: Public Sewer
- Utilities for property: Cable Available, Phone Available
Community & neighborhood
Security
- Security features: Battery Smoke Detector
Location
- Region: Concord
Other
Other facts
- Road surface type: Paved
Price history
| Date | Event | Price |
|---|---|---|
| 12/29/2023 | Sold | $354,900+2.9%$305/sqft |
Source: | ||
| 12/7/2023 | Contingent | $344,900$296/sqft |
Source: | ||
| 11/29/2023 | Listed for sale | $344,900$296/sqft |
Source: | ||
Public tax history
| Year | Property taxes | Tax assessment |
|---|---|---|
| 2024 | $6,748 +3.7% | $243,700 +0.6% |
| 2023 | $6,505 +3.7% | $242,200 |
| 2022 | $6,271 +10.3% | $242,200 +14% |
Find assessor info on the county website
Neighborhood: 03301
Nearby schools
GreatSchools rating
- 8/10Broken Ground SchoolGrades: 3-5Distance: 2.6 mi
- 6/10Rundlett Middle SchoolGrades: 6-8Distance: 6.2 mi
- 4/10Concord High SchoolGrades: 9-12Distance: 2.4 mi
Schools provided by the listing agent
- Elementary: Abbot-Downing School
- Middle: Rundlett Middle School
- High: Concord High School
- District: Concord School District SAU #8
Source: PrimeMLS. This data may not be complete. We recommend contacting the local school district to confirm school assignments for this home.

Get pre-qualified for a loan
At Zillow Home Loans, we can pre-qualify you in as little as 5 minutes with no impact to your credit score.An equal housing lender. NMLS #10287.
