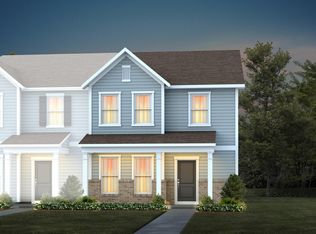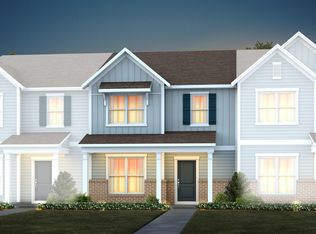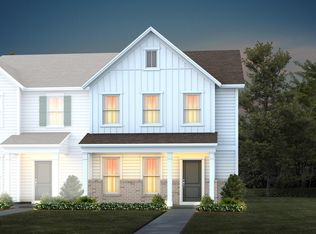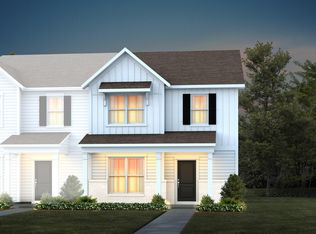Sold for $395,190
$395,190
152 Abbots Mill Dr, Raleigh, NC 27603
3beds
1,955sqft
Townhouse, Residential
Built in 2024
2,613.6 Square Feet Lot
$386,600 Zestimate®
$202/sqft
$1,955 Estimated rent
Home value
$386,600
$367,000 - $410,000
$1,955/mo
Zestimate® history
Loading...
Owner options
Explore your selling options
What's special
New construction townhome, ready Dec/Jan. The Sedona is an interior townhome with oversized 2 car rear load garage with plenty of storage space plus an EV charger. Charming front porch with brick accents. Large center island, Upgrades include white kitchen cabinets with soft close doors/drawers and roll out trays, single bowl sink, brushed nickel hardware plus Oak stair treads and metal balusters plus an EV charger in garage. Loft area is perfect for a home office. Amenities include pool, fitness center with Peloton bike, dog park, playground, and pocket parks. Model home available to tour.
Zillow last checked: 9 hours ago
Listing updated: October 28, 2025 at 12:28am
Listed by:
Alex Lilly 919-816-1103,
Pulte Home Company LLC
Bought with:
Mathew Madappallil, 260020
Triangle Trinity Realty, Inc.
Source: Doorify MLS,MLS#: 10039252
Facts & features
Interior
Bedrooms & bathrooms
- Bedrooms: 3
- Bathrooms: 3
- Full bathrooms: 2
- 1/2 bathrooms: 1
Heating
- Natural Gas, Zoned
Cooling
- Zoned
Appliances
- Included: Dishwasher, Gas Water Heater, Microwave, Plumbed For Ice Maker, Vented Exhaust Fan
Features
- Granite Counters, High Ceilings, High Speed Internet, Open Floorplan, Pantry, Smart Thermostat, Smooth Ceilings, Walk-In Closet(s), Walk-In Shower, Wired for Data
- Flooring: Carpet, Vinyl, Tile
- Has fireplace: No
Interior area
- Total structure area: 1,955
- Total interior livable area: 1,955 sqft
- Finished area above ground: 1,955
- Finished area below ground: 0
Property
Parking
- Total spaces: 2
- Parking features: Attached, Garage
- Attached garage spaces: 2
Features
- Levels: Two
- Stories: 2
- Patio & porch: Patio
- Exterior features: Lighting, Rain Gutters
- Pool features: Community
- Has view: Yes
Lot
- Size: 2,613 sqft
Details
- Parcel number: 00000
- Special conditions: Standard
Construction
Type & style
- Home type: Townhouse
- Architectural style: Traditional
- Property subtype: Townhouse, Residential
Materials
- Fiber Cement
- Foundation: Slab
- Roof: Shingle
Condition
- New construction: Yes
- Year built: 2024
- Major remodel year: 2024
Details
- Builder name: Pulte Group
Utilities & green energy
- Sewer: Public Sewer
- Water: Public
Community & neighborhood
Community
- Community features: Clubhouse, Fitness Center, Playground, Pool
Location
- Region: Raleigh
- Subdivision: Exchange at 401
HOA & financial
HOA
- Has HOA: Yes
- HOA fee: $123 monthly
- Amenities included: Cable TV, Clubhouse, Dog Park, Fitness Center, Maintenance Grounds, Playground, Pool
- Services included: Cable TV, Internet, Maintenance Grounds
Other financial information
- Additional fee information: Second HOA Fee $500 One Time
Price history
| Date | Event | Price |
|---|---|---|
| 3/10/2025 | Listing removed | $1,975$1/sqft |
Source: Zillow Rentals Report a problem | ||
| 2/26/2025 | Listed for rent | $1,975-1%$1/sqft |
Source: Zillow Rentals Report a problem | ||
| 2/21/2025 | Listing removed | $1,995$1/sqft |
Source: Doorify MLS #10076018 Report a problem | ||
| 2/12/2025 | Listed for rent | $1,995-0.3%$1/sqft |
Source: Doorify MLS #10076018 Report a problem | ||
| 2/8/2025 | Listing removed | $2,000$1/sqft |
Source: Zillow Rentals Report a problem | ||
Public tax history
| Year | Property taxes | Tax assessment |
|---|---|---|
| 2025 | $4,282 +537.4% | $410,963 +532.3% |
| 2024 | $672 | $65,000 |
Find assessor info on the county website
Neighborhood: 27603
Nearby schools
GreatSchools rating
- 6/10Smith ElementaryGrades: PK-5Distance: 3.2 mi
- 2/10North Garner MiddleGrades: 6-8Distance: 5.1 mi
- 7/10Middle Creek HighGrades: 9-12Distance: 4.2 mi
Schools provided by the listing agent
- Elementary: Wake - Smith
- Middle: Wake - North Garner
- High: Wake - Middle Creek
Source: Doorify MLS. This data may not be complete. We recommend contacting the local school district to confirm school assignments for this home.
Get a cash offer in 3 minutes
Find out how much your home could sell for in as little as 3 minutes with a no-obligation cash offer.
Estimated market value$386,600
Get a cash offer in 3 minutes
Find out how much your home could sell for in as little as 3 minutes with a no-obligation cash offer.
Estimated market value
$386,600



