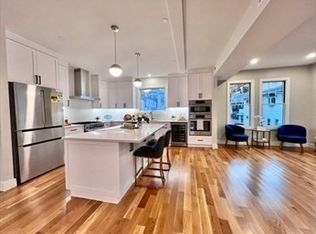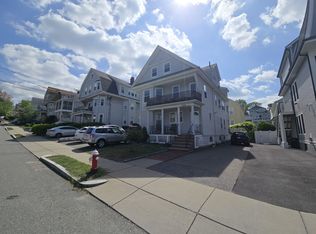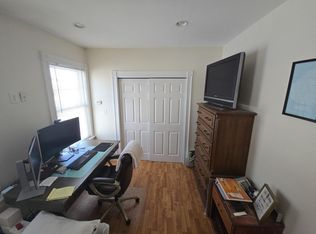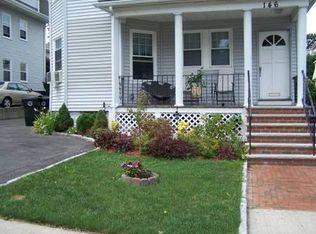Attractive three-family on tree-lined street in desirable East Watertown on the Belmont/Cambridge line. Each apartment has 5 rooms, 2 bedrooms & 1 bath (1st floor unit has 1.5baths). Features include high ceilings, fir flooring, in-unit washers and dryers, built-in dining room storage cabinnets, replacement windows, open front porches, rear deck, storage shed, and 2 driveways. Enjoy all Watertown has to offer along with neighboring Belmont and West Cambridge....short walk to public transportation, specialty shops, and a variety of eateries plus easy access to the the newly developed Arsenal Yards, Fresh Pond Reservation/Golf/Mall, and major routes and highways. Well-maintained property awaiting your personal touch. Will be delivered vacant of tenants at closing.
This property is off market, which means it's not currently listed for sale or rent on Zillow. This may be different from what's available on other websites or public sources.



