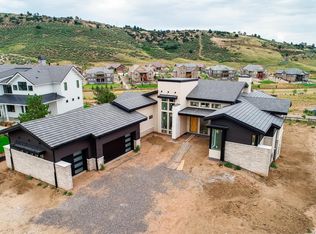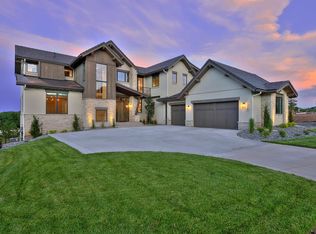Exceptional custom luxury home on the best lot in the exclusive new Montane community, combining the best of two worlds - Rocky Mountain foothills luxury lifestyle plus quick and easy access to downtown Denver. Every detail thought of and carefully constructed by Ades Design Builders in this main floor masterpiece ranch with finished walk-out basement. Generous half-acre, well-proportioned and intelligently positioned lot, featuring an easy snow melt, all day sun driveway and an east facing covered deck for cool summer afternoon entertainment. Complete luxury appointments included: Thermador and Subzero gourmet kitchen, 10-14' ceiling heights (including 10' basement), 5" wide hickory planks, 8' solid doors, exposed real timber beams, integrated speaker system, Pella windows & doors including 16'x12' glass walls facing the sunrise in the great room & dining. Nearby Red Rocks Country Club w/ golf & pool and access to private trails for hiking and biking. Luxurious Colorado lifestyle.
This property is off market, which means it's not currently listed for sale or rent on Zillow. This may be different from what's available on other websites or public sources.

