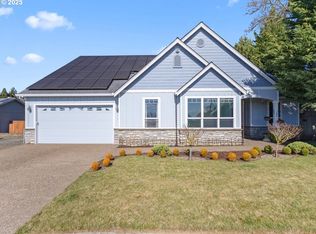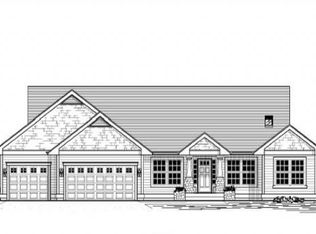Sold for $612,500
$612,500
15195 Ottaway Rd NE, Aurora, OR 97002
4beds
1,994sqft
SingleFamily
Built in 2005
8,712 Square Feet Lot
$613,200 Zestimate®
$307/sqft
$2,665 Estimated rent
Home value
$613,200
$564,000 - $668,000
$2,665/mo
Zestimate® history
Loading...
Owner options
Explore your selling options
What's special
Beautiful great room ranch loaded with extras. 4 bd master suite, jetted tub, vaults. Open, light and airy. AC, gas fireplace. 600 SF tile deck. Quiet, quaint Aurora just minutes to I-5. Convenient to Portland & Salem. A real beauty - will not last! Show to your pickiest buyers!
Facts & features
Interior
Bedrooms & bathrooms
- Bedrooms: 4
- Bathrooms: 2
- Full bathrooms: 2
Heating
- Forced air
Cooling
- Central
Appliances
- Included: Dishwasher, Garbage disposal, Microwave, Range / Oven, Refrigerator
Features
- Garage Door Opener, High Ceilings
- Flooring: Linoleum / Vinyl
- Has fireplace: Yes
Interior area
- Total interior livable area: 1,994 sqft
Property
Parking
- Total spaces: 2
- Parking features: Garage - Attached
Accessibility
- Accessibility features: One Level*
Features
- Exterior features: Stone, Cement / Concrete
- Has spa: Yes
- Has view: Yes
- View description: Territorial
Lot
- Size: 8,712 sqft
Details
- Parcel number: 336817
Construction
Type & style
- Home type: SingleFamily
Materials
- Roof: Composition
Condition
- Year built: 2005
Community & neighborhood
Location
- Region: Aurora
Other
Other facts
- AdditionalRoom2Level: Main
- AdditionalRooms: Utility Room, Bedroom 4
- Bedroom2Level: Main
- Bedroom3Level: Main
- ExteriorFeatures: Fenced, Yard, Water Feature
- FuelDescription: Electricity, Gas
- KitchenAppliances: Gas Appliances, Island
- KitchenRoomLevel: Main
- LimitedRepresentationYN: Full Service
- AccessibilityFeatures: One Level*
- ListingStatus: Pending
- LivingRoomLevel: Main
- AccessibilityYN: Yes
- AdditionalRoom1Description: Bedroom 4
- MasterBedroomLevel: Main
- AdditionalRoom1Level: Main
- PropertyCategory: Residential
- RetsStatus: Pending
- ViewYN: Yes
- Style: Ranch, 1 Story
- View: Territorial
- HotWaterDescription: Gas
- AdditionalRoom2Description: Utility Room
- AllRoomFeatures: Suite, Island, French Doors, Sink
- WaterDescription: Public
- BasementFoundation: Crawlspace
- InteriorFeatures: Garage Door Opener, High Ceilings
- MasterBedroomFeatures: Suite
- KitchenRoomFeatures: Island
- AdditionalRoom2Features: Sink
- AdditionalRoomFeatures: Sink
- 2ndBedroomFeatures: French Doors
Price history
| Date | Event | Price |
|---|---|---|
| 4/16/2025 | Sold | $612,500+48.8%$307/sqft |
Source: Public Record Report a problem | ||
| 4/19/2017 | Sold | $411,500+3.1%$206/sqft |
Source: Public Record Report a problem | ||
| 3/16/2017 | Pending sale | $399,000$200/sqft |
Source: Northwest Professional Realty #17408766 Report a problem | ||
| 3/11/2017 | Listed for sale | $399,000+30.8%$200/sqft |
Source: Northwest Professional Realty #17408766 Report a problem | ||
| 11/7/2014 | Sold | $305,000-1.6%$153/sqft |
Source: Public Record Report a problem | ||
Public tax history
| Year | Property taxes | Tax assessment |
|---|---|---|
| 2025 | $6,638 +3.6% | $392,890 +3% |
| 2024 | $6,408 +12.5% | $381,450 +6.1% |
| 2023 | $5,694 -3% | $359,560 |
Find assessor info on the county website
Neighborhood: 97002
Nearby schools
GreatSchools rating
- NANorth Marion Primary SchoolGrades: PK-2Distance: 2.4 mi
- 4/10North Marion Middle SchoolGrades: 6-8Distance: 2.3 mi
- 3/10North Marion High SchoolGrades: 9-12Distance: 2.5 mi
Schools provided by the listing agent
- Elementary: North Marion
- High: North Marion
Source: The MLS. This data may not be complete. We recommend contacting the local school district to confirm school assignments for this home.
Get a cash offer in 3 minutes
Find out how much your home could sell for in as little as 3 minutes with a no-obligation cash offer.
Estimated market value$613,200
Get a cash offer in 3 minutes
Find out how much your home could sell for in as little as 3 minutes with a no-obligation cash offer.
Estimated market value
$613,200

