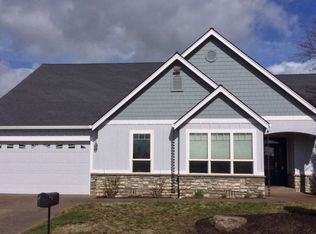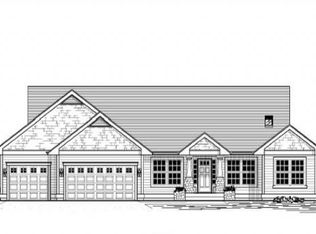Sold
$612,500
15195 Ottaway Rd, Aurora, OR 97002
4beds
1,994sqft
Residential, Single Family Residence
Built in 2005
8,712 Square Feet Lot
$621,300 Zestimate®
$307/sqft
$2,792 Estimated rent
Home value
$621,300
$572,000 - $671,000
$2,792/mo
Zestimate® history
Loading...
Owner options
Explore your selling options
What's special
The Perfect Blend of City Convenience & Country Charm! Welcome to this beautiful 4-bedroom, 2-bathroom one level home, offering the best of both worlds—peaceful country living with easy access to city amenities. The open-floor plan creates a spacious and inviting atmosphere, highlighted by a vaulted living area with a cozy gas fireplace. This home features a Primary Suite, complete with a double vanity and jetted tub, perfect for unwinding after a long day. The kitchen features newer appliances and abundant Hickory cabinetry, while central air keeps you comfortable year-round powered by 35 owned solar panels. The 2-car attached garage features a one of a kind safe room. Step outside to your private, fenced yard, where you’ll find a spacious deck, raised garden beds, hot tub and a serene water feature with Koi, highlighting a year round luscious private landscape. Take in a spacious territorial view—sometimes with cows grazing in the distance! Don’t miss this rare opportunity to enjoy friendly neighbors and the space and tranquility of the quaint historic town of Aurora with summer concerts and small town activities throughout the year, along with everything the city has to offer.
Zillow last checked: 8 hours ago
Listing updated: April 16, 2025 at 10:04am
Listed by:
Mark Warmanen 503-799-9290,
Berkshire Hathaway HomeServices NW Real Estate,
Geri Warmanen 503-789-5458,
Berkshire Hathaway HomeServices NW Real Estate
Bought with:
Courtney LeBoeuf, 201207440
Windermere Heritage
Source: RMLS (OR),MLS#: 235324566
Facts & features
Interior
Bedrooms & bathrooms
- Bedrooms: 4
- Bathrooms: 2
- Full bathrooms: 2
- Main level bathrooms: 2
Primary bedroom
- Features: Jetted Tub, Walkin Closet
- Level: Main
- Area: 195
- Dimensions: 15 x 13
Bedroom 2
- Level: Main
- Area: 130
- Dimensions: 13 x 10
Bedroom 3
- Level: Main
- Area: 130
- Dimensions: 13 x 10
Bedroom 4
- Level: Main
- Area: 132
- Dimensions: 12 x 11
Dining room
- Level: Main
- Area: 180
- Dimensions: 15 x 12
Kitchen
- Features: Dishwasher, Gas Appliances, Island, Microwave, Free Standing Range
- Level: Main
- Area: 192
- Width: 12
Living room
- Features: Fireplace, Great Room, Vaulted Ceiling
- Level: Main
- Area: 340
- Dimensions: 20 x 17
Heating
- Forced Air, Fireplace(s)
Cooling
- Central Air
Appliances
- Included: Dishwasher, Disposal, Free-Standing Range, Free-Standing Refrigerator, Microwave, Washer/Dryer, Gas Appliances, Gas Water Heater
- Laundry: Laundry Room
Features
- Ceiling Fan(s), Vaulted Ceiling(s), Kitchen Island, Great Room, Walk-In Closet(s)
- Basement: Crawl Space
- Number of fireplaces: 1
- Fireplace features: Gas
Interior area
- Total structure area: 1,994
- Total interior livable area: 1,994 sqft
Property
Parking
- Total spaces: 2
- Parking features: Driveway, RV Access/Parking, Garage Door Opener, Attached
- Attached garage spaces: 2
- Has uncovered spaces: Yes
Accessibility
- Accessibility features: One Level, Accessibility
Features
- Stories: 1
- Patio & porch: Deck, Patio, Porch
- Exterior features: RV Hookup, Water Feature
- Has spa: Yes
- Spa features: Bath
- Fencing: Fenced
- Has view: Yes
- View description: Territorial
Lot
- Size: 8,712 sqft
- Features: Level, Private, SqFt 7000 to 9999
Details
- Additional structures: RVHookup
- Parcel number: 336817
Construction
Type & style
- Home type: SingleFamily
- Architectural style: Ranch
- Property subtype: Residential, Single Family Residence
Materials
- Cement Siding, Stone
- Foundation: Concrete Perimeter
- Roof: Composition
Condition
- Resale
- New construction: No
- Year built: 2005
Utilities & green energy
- Gas: Gas
- Sewer: Public Sewer
- Water: Public
Green energy
- Energy generation: Solar
Community & neighborhood
Location
- Region: Aurora
Other
Other facts
- Listing terms: Cash,Conventional
- Road surface type: Paved
Price history
| Date | Event | Price |
|---|---|---|
| 4/16/2025 | Sold | $612,500-2%$307/sqft |
Source: | ||
| 3/22/2025 | Pending sale | $624,900$313/sqft |
Source: | ||
| 3/7/2025 | Listed for sale | $624,900+52%$313/sqft |
Source: | ||
| 4/19/2017 | Sold | $411,000+34.8%$206/sqft |
Source: | ||
| 11/7/2014 | Sold | $305,000$153/sqft |
Source: | ||
Public tax history
Tax history is unavailable.
Neighborhood: 97002
Nearby schools
GreatSchools rating
- NANorth Marion Primary SchoolGrades: PK-2Distance: 2.4 mi
- 4/10North Marion Middle SchoolGrades: 6-8Distance: 2.3 mi
- 3/10North Marion High SchoolGrades: 9-12Distance: 2.5 mi
Schools provided by the listing agent
- Elementary: North Marion
- Middle: North Marion
- High: North Marion
Source: RMLS (OR). This data may not be complete. We recommend contacting the local school district to confirm school assignments for this home.
Get a cash offer in 3 minutes
Find out how much your home could sell for in as little as 3 minutes with a no-obligation cash offer.
Estimated market value
$621,300
Get a cash offer in 3 minutes
Find out how much your home could sell for in as little as 3 minutes with a no-obligation cash offer.
Estimated market value
$621,300

