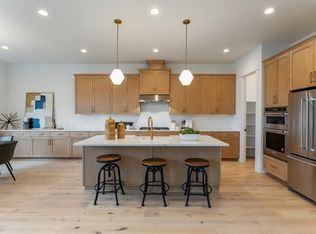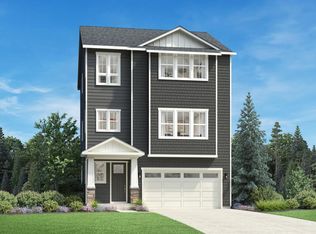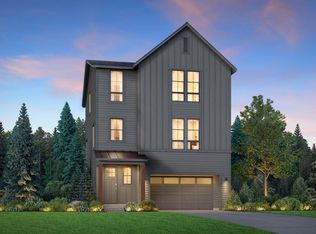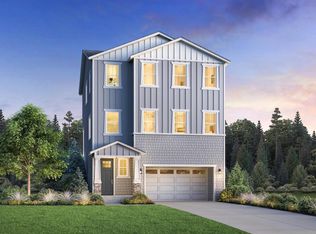Modern luxury meets elegant design in this stunning quick move-in home. The striking two-story foyer offers sweeping views of the great room just beyond. The stylish kitchen features KitchenAid appliances, including a French door refrigerator and 5-burner gas cooktop, a large center island with breakfast bar, and shaker-style cabinets in a repose gray color with rose gold hardware. The open-concept great room is the perfect atmosphere for entertaining, with seamless connectivity to the luxury outdoor living space featuring multi-panel stacking doors and a covered deck with cozy fireplace. Secluded on the second floor is the primary suite with a spa-like bathroom that includes a floating dual-sink vanity, alternate walk-in shower with rainfall features, private water closet, and modern brass hardware. Also conveniently located on the second floor are the alternate laundry room and a spacious loft that is perfectly designed to fit your lifestyle. The finished basement boasts a private bedroom suite with bathroom and a covered patio with extended fencing in the rear yard that provides versatile living and entertaining opportunities. Explore everything this exceptional home has to offer and schedule your appointment today. Disclaimer: Photos are images only and should not be relied upon to confirm applicable features.
This property is off market, which means it's not currently listed for sale or rent on Zillow. This may be different from what's available on other websites or public sources.



