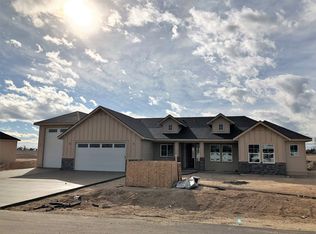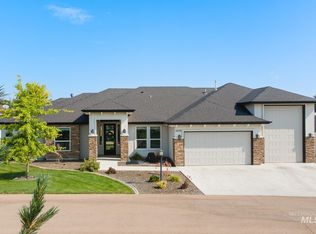Sold
Price Unknown
15191 Pinehurst Way, Caldwell, ID 83607
3beds
3baths
2,434sqft
Single Family Residence
Built in 2019
0.56 Acres Lot
$821,900 Zestimate®
$--/sqft
$2,690 Estimated rent
Home value
$821,900
$756,000 - $896,000
$2,690/mo
Zestimate® history
Loading...
Owner options
Explore your selling options
What's special
Immaculate 3 bedroom, 2.5 bath single level home with an office and RV garage. Featured previously in the Parade of Homes, this house is stunning! Boasting tall and vaulted ceilings with custom trim work throughout. As you step inside you will be welcomed with an attractive arched style ceiling in the entry. Open floorplan with a spacious great room featuring a fireplace with floor to ceiling rock surround and built in bookcases and shelving. Kitchen highlighted by high end Bertazzoni appliances and a massive island. Master suite offers direct patio access, dual vanities, soaker tub, huge walk-in shower with dual shower heads and a walk-in closet. Engineered hardwood flooring and decorative lighting throughout the home. Relax on the covered back patio and enjoy the magnificent sunsets. Set on a large corner lot over half an acre. Conveniently located right across from the Purple Sage Golf Course!
Zillow last checked: 8 hours ago
Listing updated: November 04, 2025 at 02:35pm
Listed by:
Henry Groves 208-608-9091,
John L Scott Boise
Bought with:
Denise Ferrari
Boise Premier Real Estate
Source: IMLS,MLS#: 98957042
Facts & features
Interior
Bedrooms & bathrooms
- Bedrooms: 3
- Bathrooms: 3
- Main level bathrooms: 2
- Main level bedrooms: 3
Primary bedroom
- Level: Main
- Area: 225
- Dimensions: 15 x 15
Bedroom 2
- Level: Main
- Area: 132
- Dimensions: 12 x 11
Bedroom 3
- Level: Main
- Area: 121
- Dimensions: 11 x 11
Dining room
- Level: Main
- Area: 165
- Dimensions: 15 x 11
Kitchen
- Level: Main
- Area: 160
- Dimensions: 16 x 10
Office
- Level: Main
- Area: 156
- Dimensions: 13 x 12
Heating
- Forced Air, Natural Gas
Cooling
- Central Air
Appliances
- Included: Gas Water Heater, Tank Water Heater, Dishwasher, Microwave, Oven/Range Freestanding, Refrigerator, Washer, Dryer, Water Softener Owned, Gas Range
Features
- Bath-Master, Bed-Master Main Level, Den/Office, Great Room, Double Vanity, Walk-In Closet(s), Pantry, Kitchen Island, Quartz Counters, Number of Baths Main Level: 2
- Flooring: Engineered Wood Floors
- Has basement: No
- Number of fireplaces: 1
- Fireplace features: One, Gas
Interior area
- Total structure area: 2,434
- Total interior livable area: 2,434 sqft
- Finished area above ground: 2,434
- Finished area below ground: 0
Property
Parking
- Total spaces: 4
- Parking features: Attached, RV Access/Parking, Driveway
- Attached garage spaces: 4
- Has uncovered spaces: Yes
- Details: Garage: 20x24
Features
- Levels: One
- Patio & porch: Covered Patio/Deck
- Fencing: Full,Vinyl
- Has view: Yes
Lot
- Size: 0.56 Acres
- Features: 1/2 - .99 AC, On Golf Course, Views, Corner Lot, Auto Sprinkler System, Full Sprinkler System
Details
- Additional structures: Shed(s)
- Parcel number: 25557011 0
Construction
Type & style
- Home type: SingleFamily
- Property subtype: Single Family Residence
Materials
- Frame, Stucco
- Roof: Composition
Condition
- Year built: 2019
Utilities & green energy
- Sewer: Septic Tank
- Water: Shared Well
Community & neighborhood
Location
- Region: Caldwell
- Subdivision: Purple Sage Estates
HOA & financial
HOA
- Has HOA: Yes
- HOA fee: $398 annually
Other
Other facts
- Listing terms: Cash,Conventional,VA Loan
- Ownership: Fee Simple,Fractional Ownership: No
- Road surface type: Paved
Price history
Price history is unavailable.
Public tax history
| Year | Property taxes | Tax assessment |
|---|---|---|
| 2025 | -- | $800,800 +4.8% |
| 2024 | $2,762 -5.9% | $764,300 |
| 2023 | $2,936 +4.5% | $764,300 +2.2% |
Find assessor info on the county website
Neighborhood: 83607
Nearby schools
GreatSchools rating
- 6/10Purple Sage Elementary SchoolGrades: PK-5Distance: 0.8 mi
- NAMiddleton Middle SchoolGrades: 6-8Distance: 3.9 mi
- 8/10Middleton High SchoolGrades: 9-12Distance: 2.5 mi
Schools provided by the listing agent
- Elementary: Purple Sage
- Middle: Middleton Jr
- High: Middleton
- District: Middleton School District #134
Source: IMLS. This data may not be complete. We recommend contacting the local school district to confirm school assignments for this home.

