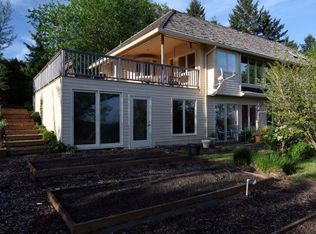Sold
$1,147,000
15190 SW Bell Rd, Sherwood, OR 97140
4beds
3,850sqft
Residential, Single Family Residence
Built in 1970
9.99 Acres Lot
$1,454,200 Zestimate®
$298/sqft
$4,740 Estimated rent
Home value
$1,454,200
$1.27M - $1.67M
$4,740/mo
Zestimate® history
Loading...
Owner options
Explore your selling options
What's special
Situated in a sought-after Sherwood area, this amazing equestrian property on 9.99 acres is a must-see! This home is very spacious with sweeping views of Mt Hood, to the East and Ladd Hill to the South. This beautiful Dutch Colonial-style home offers countless features! A few standouts include a well-appointed chef's kitchen, a sunroom, a large primary bedroom with a balcony, new carpet, new exterior paint, laundry/mudroom, and a main floor bedroom. The spacious and open kitchen has a large island, quartz counters, an under-mount sink, built-in double ovens and cooktop, ample cabinet space, and a large pantry. The primary bedroom includes a large walk-in closet with a second closet with a ton of storage, a private bathroom, and French doors leading to a balcony overlooking the property. The home features a large deck (25X20) overlooking the yard, an inground pool, a free-standing hot tub, a workshop and plenty of storage. This fully fenced equestrian property is equipped with a round pen, a covered horse arena (125 X 55), and a 4-stall horse barn! All this in a prime location and in an excellent school district!
Zillow last checked: 8 hours ago
Listing updated: January 09, 2024 at 07:44am
Listed by:
Marc Fox 503-793-4041,
Keller Williams Realty Portland Premiere,
Rochelle Peralta 503-793-4041,
Keller Williams Realty Portland Premiere
Bought with:
Jason Gardner, 200503330
Premiere Property Group, LLC
Source: RMLS (OR),MLS#: 23077905
Facts & features
Interior
Bedrooms & bathrooms
- Bedrooms: 4
- Bathrooms: 4
- Full bathrooms: 3
- Partial bathrooms: 1
- Main level bathrooms: 2
Primary bedroom
- Features: Balcony, Bathroom, French Doors, Double Closet, Walkin Closet, Wallto Wall Carpet
- Level: Upper
- Area: 322
- Dimensions: 23 x 14
Bedroom 2
- Features: Closet, Wallto Wall Carpet
- Level: Upper
- Area: 180
- Dimensions: 15 x 12
Bedroom 3
- Features: Closet, Wallto Wall Carpet
- Level: Upper
- Area: 176
- Dimensions: 16 x 11
Bedroom 4
- Features: Hardwood Floors, Closet
- Level: Main
- Area: 180
- Dimensions: 15 x 12
Dining room
- Features: Hardwood Floors, Sliding Doors, Builtin Hot Tub
- Level: Main
- Area: 156
- Dimensions: 13 x 12
Family room
- Features: French Doors, Hardwood Floors, Wood Stove
- Level: Main
- Area: 360
- Dimensions: 20 x 18
Kitchen
- Features: Builtin Range, Disposal, Eat Bar, Hardwood Floors, Island, Pantry, Updated Remodeled, Builtin Oven, Free Standing Refrigerator, Quartz
- Level: Main
- Area: 322
- Width: 14
Living room
- Features: Fireplace, Hardwood Floors, Sliding Doors
- Level: Main
- Area: 270
- Dimensions: 18 x 15
Heating
- Heat Pump, Fireplace(s)
Cooling
- Heat Pump
Appliances
- Included: Built In Oven, Built-In Range, Cooktop, Dishwasher, Disposal, Down Draft, Free-Standing Refrigerator, Washer/Dryer, Gas Water Heater
- Laundry: Laundry Room
Features
- High Ceilings, Quartz, Closet, Bathroom, Sink, Eat Bar, Kitchen Island, Pantry, Updated Remodeled, Balcony, Double Closet, Walk-In Closet(s)
- Flooring: Hardwood, Vinyl, Wall to Wall Carpet, Wood
- Doors: Sliding Doors, French Doors
- Windows: Aluminum Frames, Vinyl Frames, Wood Frames, Skylight(s)
- Basement: Crawl Space
- Number of fireplaces: 2
- Fireplace features: Stove, Wood Burning, Wood Burning Stove
Interior area
- Total structure area: 3,850
- Total interior livable area: 3,850 sqft
Property
Parking
- Total spaces: 1
- Parking features: Driveway, RV Boat Storage, Detached
- Garage spaces: 1
- Has uncovered spaces: Yes
Accessibility
- Accessibility features: Builtin Lighting, Garage On Main, Main Floor Bedroom Bath, Natural Lighting, Parking, Utility Room On Main, Accessibility
Features
- Levels: Two
- Stories: 2
- Patio & porch: Deck
- Exterior features: Garden, Exterior Entry, Balcony
- Has spa: Yes
- Spa features: Built in HotTub
- Fencing: Fenced
- Has view: Yes
- View description: Seasonal, Territorial, Trees/Woods
Lot
- Size: 9.99 Acres
- Features: Private, Secluded, Trees, Wooded, Acres 7 to 10
Details
- Additional structures: Barn, CoveredArena, RVBoatStorage
- Parcel number: 00814293
- Zoning: RRFF5
Construction
Type & style
- Home type: SingleFamily
- Architectural style: Dutch Colonial
- Property subtype: Residential, Single Family Residence
Materials
- Cedar
- Roof: Composition
Condition
- Resale,Updated/Remodeled
- New construction: No
- Year built: 1970
Utilities & green energy
- Gas: Gas
- Sewer: Septic Tank
- Water: Well
Community & neighborhood
Security
- Security features: Security Gate
Location
- Region: Sherwood
Other
Other facts
- Listing terms: Cash,Conventional
Price history
| Date | Event | Price |
|---|---|---|
| 1/9/2024 | Sold | $1,147,000-4.4%$298/sqft |
Source: | ||
| 12/4/2023 | Pending sale | $1,200,000$312/sqft |
Source: | ||
| 11/3/2023 | Listed for sale | $1,200,000$312/sqft |
Source: | ||
Public tax history
| Year | Property taxes | Tax assessment |
|---|---|---|
| 2024 | $11,717 +2.2% | $698,185 +3% |
| 2023 | $11,467 +13.5% | $677,851 +3% |
| 2022 | $10,104 +2.4% | $658,106 +3% |
Find assessor info on the county website
Neighborhood: 97140
Nearby schools
GreatSchools rating
- 8/10Hawks View Elementary SchoolGrades: PK-5Distance: 3.3 mi
- 9/10Sherwood Middle SchoolGrades: 6-8Distance: 3.2 mi
- 10/10Sherwood High SchoolGrades: 9-12Distance: 3.6 mi
Schools provided by the listing agent
- Elementary: Hawks View
- Middle: Sherwood
- High: Sherwood
Source: RMLS (OR). This data may not be complete. We recommend contacting the local school district to confirm school assignments for this home.
Get a cash offer in 3 minutes
Find out how much your home could sell for in as little as 3 minutes with a no-obligation cash offer.
Estimated market value
$1,454,200
Get a cash offer in 3 minutes
Find out how much your home could sell for in as little as 3 minutes with a no-obligation cash offer.
Estimated market value
$1,454,200
