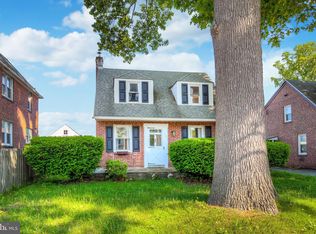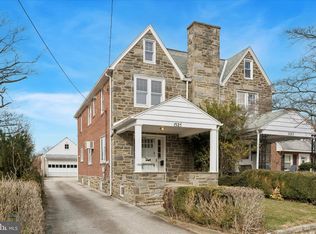Sold for $375,000
$375,000
1519 Wynnewood Rd, Ardmore, PA 19003
3beds
1,571sqft
Single Family Residence
Built in 1940
5,876 Square Feet Lot
$576,900 Zestimate®
$239/sqft
$4,477 Estimated rent
Home value
$576,900
$496,000 - $669,000
$4,477/mo
Zestimate® history
Loading...
Owner options
Explore your selling options
What's special
Introducing this charming Cape-style home, situated in the highly coveted Ardmore location, now available for the first time in over 60 years. Step through the kitchen door into a warm and inviting wood cabinet kitchen, leading seamlessly to the dining room and family room adorned with beautiful hardwood floors. Additional features on the main floor include a delightful sunroom, with a convenient powder room that providing a cozy retreat, that opens to a covered porch overlooking the spacious backyard, Upstairs, you'll find a generous primary bedroom boasting ample closet space, accompanied by two decently sized bedrooms and a full bath. The basement provides ample storage space, and the property includes a driveway for convenient parking The house's ideal location offers the convenience of being within walking distance to South Ardmore Park, Carlino's Market, and the high-speed line, ensuring easy access to surrounding amenities. Notably, this home is nestled within the acclaimed Lower Merion School district, making it a fantastic opportunity to own a residence in a sought-after educational community. Don't miss out on the chance to make this delightful Ardmore residence your own!
Zillow last checked: 8 hours ago
Listing updated: July 27, 2023 at 09:47am
Listed by:
Marla Gallagher 610-331-8925,
Keller Williams Realty Devon-Wayne
Bought with:
Kathleen M. McGehean, RS-0039998
Keller Williams Real Estate - Media
Source: Bright MLS,MLS#: PAMC2076116
Facts & features
Interior
Bedrooms & bathrooms
- Bedrooms: 3
- Bathrooms: 2
- Full bathrooms: 1
- 1/2 bathrooms: 1
- Main level bathrooms: 1
Basement
- Area: 0
Heating
- Forced Air, Natural Gas
Cooling
- Central Air, Electric
Appliances
- Included: Gas Water Heater
Features
- Basement: Unfinished
- Has fireplace: No
Interior area
- Total structure area: 1,571
- Total interior livable area: 1,571 sqft
- Finished area above ground: 1,571
- Finished area below ground: 0
Property
Parking
- Parking features: Driveway
- Has uncovered spaces: Yes
Accessibility
- Accessibility features: None
Features
- Levels: Two
- Stories: 2
- Pool features: None
Lot
- Size: 5,876 sqft
- Dimensions: 46.00 x 0.00
Details
- Additional structures: Above Grade, Below Grade
- Parcel number: 400068720009
- Zoning: RESIDENTIAL
- Special conditions: Standard
Construction
Type & style
- Home type: SingleFamily
- Architectural style: Cape Cod
- Property subtype: Single Family Residence
Materials
- Brick
- Foundation: Concrete Perimeter
Condition
- New construction: No
- Year built: 1940
Utilities & green energy
- Sewer: Public Sewer
- Water: Public
Community & neighborhood
Location
- Region: Ardmore
- Subdivision: Ardmore
- Municipality: LOWER MERION TWP
Other
Other facts
- Listing agreement: Exclusive Agency
- Listing terms: Cash,Conventional,FHA
- Ownership: Fee Simple
Price history
| Date | Event | Price |
|---|---|---|
| 10/24/2023 | Listing removed | $539,000$343/sqft |
Source: | ||
| 10/4/2023 | Price change | $539,000-1.1%$343/sqft |
Source: | ||
| 9/20/2023 | Price change | $545,000-0.9%$347/sqft |
Source: | ||
| 8/30/2023 | Listed for sale | $550,000$350/sqft |
Source: | ||
| 8/29/2023 | Contingent | $550,000$350/sqft |
Source: | ||
Public tax history
Tax history is unavailable.
Neighborhood: 19003
Nearby schools
GreatSchools rating
- 8/10Penn Valley SchoolGrades: K-4Distance: 2.2 mi
- 7/10Welsh Valley Middle SchoolGrades: 5-8Distance: 3 mi
- 10/10Lower Merion High SchoolGrades: 9-12Distance: 1.1 mi
Schools provided by the listing agent
- District: Lower Merion
Source: Bright MLS. This data may not be complete. We recommend contacting the local school district to confirm school assignments for this home.
Get a cash offer in 3 minutes
Find out how much your home could sell for in as little as 3 minutes with a no-obligation cash offer.
Estimated market value$576,900
Get a cash offer in 3 minutes
Find out how much your home could sell for in as little as 3 minutes with a no-obligation cash offer.
Estimated market value
$576,900

