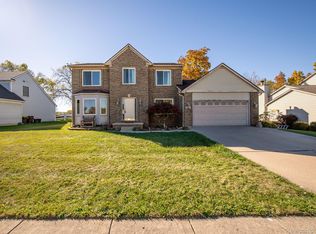Sold for $350,000 on 08/23/24
$350,000
1519 Wind Dancer Trl, Tecumseh, MI 49286
4beds
3,090sqft
Single Family Residence
Built in 1998
9,583.2 Square Feet Lot
$376,900 Zestimate®
$113/sqft
$2,850 Estimated rent
Home value
$376,900
$320,000 - $445,000
$2,850/mo
Zestimate® history
Loading...
Owner options
Explore your selling options
What's special
Located in Indian Hills Subdivision within the City of Tecumseh, where this Favorite Floor Plan is rarely available! Fenced in backyard enjoys sunsets and privacy from the rolling fields behind. Everything flows from the Entry area (viewing the staircase to the 2nd floor) into a vaulted Living room (gas fireplace) which is open to the expected Kitchen with a large pantry closet, appliances, backsplash, and counter bar viewing the open, sunny Dining area. First floor laundry room, 1/2 bath on first floor, and the FIRST FLOOR PRIMARY SUITE includes 9x8 walk-in closet, soaking tub, separate shower, vaulted Primary Bedroom, all which makes the FIRST FLOOR LIVING HERE FIT ANY AGE GROUP. The 2nd floor provides a 13x10 Loft area & views of the Living room & Dining area below, 4th bedroom makes a great home office, plus 2nd and 3rd bedrooms with a shared bathroom. Finished basement provides plenty of recreation room, family room area, and the 3rd full bathroom. Exceptional home, pleasantly large with a great feeling the floor plan provides and that is why it's always a favorite from one room to the next! You be the Judge! INTERIOR PHOTOS TO BE PROVIDED SOON!
Zillow last checked: 8 hours ago
Listing updated: August 23, 2024 at 08:26am
Listed by:
Jan Hammond 517-403-0122,
Howard Hanna Real Estate Services-Tecumseh
Bought with:
Barbara Schrader, 6506032036
Howard Hanna Real Estate Services-Tecumseh
Source: MiRealSource,MLS#: 50149306 Originating MLS: Lenawee County Association of REALTORS
Originating MLS: Lenawee County Association of REALTORS
Facts & features
Interior
Bedrooms & bathrooms
- Bedrooms: 4
- Bathrooms: 4
- Full bathrooms: 3
- 1/2 bathrooms: 1
Primary bedroom
- Level: First
Bedroom 1
- Level: First
- Area: 182
- Dimensions: 14 x 13
Bedroom 2
- Level: Second
- Area: 130
- Dimensions: 13 x 10
Bedroom 3
- Level: Second
- Area: 120
- Dimensions: 12 x 10
Bedroom 4
- Level: Second
- Area: 80
- Dimensions: 10 x 8
Bathroom 1
- Level: First
Bathroom 2
- Level: Second
Bathroom 3
- Level: Basement
Dining room
- Level: First
- Area: 156
- Dimensions: 13 x 12
Family room
- Level: Basement
- Area: 480
- Dimensions: 24 x 20
Kitchen
- Level: First
- Area: 168
- Dimensions: 14 x 12
Living room
- Level: First
- Area: 238
- Dimensions: 17 x 14
Heating
- Forced Air, Natural Gas
Cooling
- Ceiling Fan(s), Central Air
Appliances
- Included: Dishwasher, Dryer, Humidifier, Microwave, Range/Oven, Refrigerator, Washer, Water Softener Rented, Gas Water Heater
- Laundry: First Floor Laundry
Features
- High Ceilings, Interior Balcony, Cathedral/Vaulted Ceiling, Walk-In Closet(s), Pantry, Eat-in Kitchen
- Windows: Window Treatments
- Basement: Finished,Full,Concrete,Sump Pump
- Number of fireplaces: 1
- Fireplace features: Gas, Living Room
Interior area
- Total structure area: 3,604
- Total interior livable area: 3,090 sqft
- Finished area above ground: 2,190
- Finished area below ground: 900
Property
Parking
- Total spaces: 2
- Parking features: Attached, Electric in Garage, Garage Door Opener
- Attached garage spaces: 2
Features
- Levels: Two
- Stories: 2
- Patio & porch: Deck, Porch
- Exterior features: Lawn Sprinkler, Sidewalks, Street Lights
- Fencing: Fenced,Fence Owned,Fence Neighbor Owned
- Waterfront features: None
- Body of water: None
- Frontage type: Road
- Frontage length: 80
Lot
- Size: 9,583 sqft
- Dimensions: 80 x 120
- Features: Subdivision, Platted, Rolling/Hilly, City Lot
Details
- Parcel number: XTO522019000
- Zoning description: Residential
- Special conditions: Private
Construction
Type & style
- Home type: SingleFamily
- Architectural style: Saltbox
- Property subtype: Single Family Residence
Materials
- Vinyl Siding
- Foundation: Basement, Concrete Perimeter
Condition
- Year built: 1998
Details
- Warranty included: Yes
Utilities & green energy
- Sewer: Public Sanitary
- Water: Public
- Utilities for property: Cable/Internet Avail.
Community & neighborhood
Location
- Region: Tecumseh
- Subdivision: Indian Hills
Other
Other facts
- Listing agreement: Exclusive Right To Sell
- Listing terms: Cash,Conventional,FHA,VA Loan
- Road surface type: Paved
Price history
| Date | Event | Price |
|---|---|---|
| 8/23/2024 | Sold | $350,000-2.5%$113/sqft |
Source: | ||
| 7/27/2024 | Pending sale | $359,000$116/sqft |
Source: | ||
| 7/26/2024 | Price change | $359,000-2.7%$116/sqft |
Source: | ||
| 7/22/2024 | Listed for sale | $369,000+55%$119/sqft |
Source: | ||
| 3/24/2021 | Listing removed | -- |
Source: Owner | ||
Public tax history
| Year | Property taxes | Tax assessment |
|---|---|---|
| 2025 | $16,223 +102.5% | $168,673 +7.2% |
| 2024 | $8,011 +56.6% | $157,380 +1.8% |
| 2023 | $5,116 | $154,549 +3.2% |
Find assessor info on the county website
Neighborhood: 49286
Nearby schools
GreatSchools rating
- NATecumseh North Early Learning CenterGrades: PK-2Distance: 1.3 mi
- 4/10Tecumseh Virtual AcademyGrades: PK-12Distance: 0.6 mi
- 8/10Tecumseh High SchoolGrades: 9-12Distance: 0.6 mi
Schools provided by the listing agent
- District: Tecumseh Public Schools
Source: MiRealSource. This data may not be complete. We recommend contacting the local school district to confirm school assignments for this home.

Get pre-qualified for a loan
At Zillow Home Loans, we can pre-qualify you in as little as 5 minutes with no impact to your credit score.An equal housing lender. NMLS #10287.
