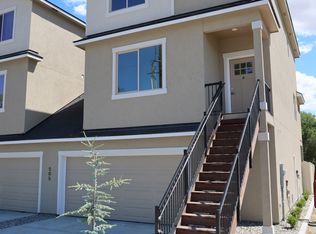This absolutely gorgeous home is located in the new development in Benton City with a quick commute to the I-82 freeway access. Even as a brand new home this home has upgraded finishes starting at the front door! Walking in to the open great room and directly to the right is the first bedroom with double doors that can be used as an office, den, or craft room. The common living/dining/kitchen area is HUGE with vaulted ceilings and lots of natural light. The large kitchen island allows you to prep with the sink and disposal while continuing to entertain or watch the kiddos including a view of the back yard. The other two bedrooms are located on the opposite side of the home from the master suite and have the common bathroom in between them. The Master Suite is very good sized and has a large walk in closet with built ins and the ensuite has double vanities, full size shower, and private commode room with door. The back yard will be fully fenced and has under ground sprinklers going in as well. The covered patio out back will be great for entertaining and stay shaded most of the day. Pets are possible upon owner approval with additional rent and/or fees, pet screening is required. This property is only available through Real Property Management.
At RPM Tri-Cities, all of our residents receive the added value and protection of our Resident Benefits Package. This includes a number of different programs for $35/month.
House for rent
$2,595/mo
1519 Willow Way, Benton City, WA 99320
4beds
1,870sqft
Price may not include required fees and charges.
Single family residence
Available Thu Jul 10 2025
Cats, dogs OK
-- A/C
Hookups laundry
-- Parking
-- Heating
What's special
Covered patioMaster suiteDouble vanitiesPrivate commode roomUnderground sprinklersFull size showerOpen great room
- 1 day
- on Zillow |
- -- |
- -- |
Travel times
Get serious about saving for a home
Consider a first-time homebuyer savings account designed to grow your down payment with up to a 6% match & 4.15% APY.
Facts & features
Interior
Bedrooms & bathrooms
- Bedrooms: 4
- Bathrooms: 2
- Full bathrooms: 2
Appliances
- Included: Dishwasher, Disposal, Microwave, Range, Refrigerator, WD Hookup
- Laundry: Hookups
Features
- WD Hookup, Walk In Closet
Interior area
- Total interior livable area: 1,870 sqft
Property
Parking
- Details: Contact manager
Features
- Exterior features: Walk In Closet
- Fencing: Fenced Yard
Details
- Parcel number: 113964020000026
Construction
Type & style
- Home type: SingleFamily
- Property subtype: Single Family Residence
Community & HOA
Location
- Region: Benton City
Financial & listing details
- Lease term: Contact For Details
Price history
| Date | Event | Price |
|---|---|---|
| 6/26/2025 | Price change | $2,595+8.4%$1/sqft |
Source: Zillow Rentals | ||
| 11/29/2022 | Listed for rent | $2,395$1/sqft |
Source: Zillow Rental Network Premium | ||
| 11/3/2021 | Listing removed | -- |
Source: Zillow Rental Network Premium | ||
| 10/20/2021 | Listed for rent | $2,395$1/sqft |
Source: Zillow Rental Network Premium | ||
| 10/18/2021 | Sold | $457,850$245/sqft |
Source: | ||
![[object Object]](https://photos.zillowstatic.com/fp/f86bba86719a9c475a00e3c4531b8af1-p_i.jpg)
