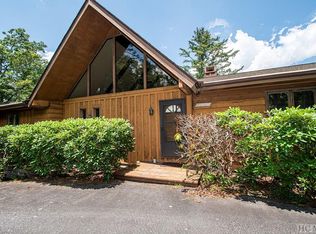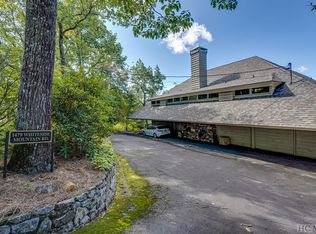Sometimes a home is so unique it becomes a piece of art! This architecturally significant Jim Fox home is a classic with angles and windows that frame the mountain view and lovely grounds and gardens below. An open floor plan allows gatherings in front of the massive two story Tennessee flagstone fireplace, dining next to a cascading wall of windows and light while the "chef" in the kitchen preps or the host creates libations at the wet bar in the large great room. The huge master bedroom on the main level features a fireplace, open closet design, and the bath offers a jacuzzi with a waterfall that flows into the shower! Sit out on the expansive deck and take in the cool mountain breezes and glorious views beyond. An elevator or floating staircase accesses the lower level with another great room with fireplace, wet bar, fern pressed walls and 2 large ensuites on opposite sides ensuring privacy. Pivoting doors open to a deck with another spectacular garden and mountain view. A 2 car garage completes the picture and parking is a breeze with an upper and lower driveway. Located within the gates of Wildcat Ridge with beautiful homes and friendly people! You do NOT have to join Wildcat Cliffs Country Club but it is a great option offering golf, croquet, pickle ball, fitness center, tennis courts, and great food in the lovely clubhouse! This is an "owe it to yourself" kind of property!
This property is off market, which means it's not currently listed for sale or rent on Zillow. This may be different from what's available on other websites or public sources.

