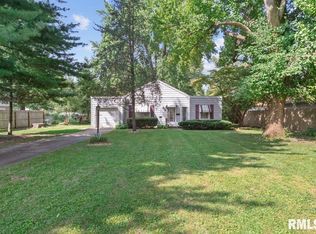Sold for $215,000 on 04/19/24
$215,000
1519 W Vernon Ave, Springfield, IL 62704
3beds
2,312sqft
Single Family Residence, Residential
Built in ----
0.34 Acres Lot
$232,600 Zestimate®
$93/sqft
$1,952 Estimated rent
Home value
$232,600
$219,000 - $249,000
$1,952/mo
Zestimate® history
Loading...
Owner options
Explore your selling options
What's special
Incredible opportunity to own a home in Jerome with an outbuilding - complete with bar, projector screen, garage and workshop space! This updated 4 bed/2 bath ranch has it all along w/newer flooring throughout. Enjoy all the space - living room along w/great room immediately off and open to the kitchen. There’s an additional bonus room w/French doors just off the great room that could be used as a bedroom or home office. This low maintenance property has a huge AG pool, expansive paver patio space with outdoor fireplace - the perfect home for entertaining! The backyard is gated with a privacy fence. Updates: roof on front part of home (2023). Newer furnace and a/c unit (2021). Speaker system throughout home w/hook up in primary bedroom. Home is being sold as is, but inspections are welcome.
Zillow last checked: 8 hours ago
Listing updated: April 21, 2024 at 01:15pm
Listed by:
Kathy Garst Mobl:217-306-6063,
The Real Estate Group, Inc.
Bought with:
Michael S Finley, 475106863
The Real Estate Group, Inc.
Source: RMLS Alliance,MLS#: CA1028060 Originating MLS: Capital Area Association of Realtors
Originating MLS: Capital Area Association of Realtors

Facts & features
Interior
Bedrooms & bathrooms
- Bedrooms: 3
- Bathrooms: 2
- Full bathrooms: 1
- 1/2 bathrooms: 1
Bedroom 1
- Level: Main
- Dimensions: 17ft 1in x 12ft 4in
Bedroom 2
- Level: Main
- Dimensions: 11ft 2in x 12ft 8in
Bedroom 3
- Level: Main
- Dimensions: 11ft 7in x 12ft 8in
Other
- Level: Main
- Dimensions: 9ft 0in x 13ft 6in
Other
- Area: 0
Family room
- Level: Main
- Dimensions: 19ft 4in x 13ft 3in
Kitchen
- Level: Main
- Dimensions: 15ft 11in x 11ft 11in
Laundry
- Level: Main
- Dimensions: 8ft 0in x 8ft 0in
Living room
- Level: Main
- Dimensions: 19ft 4in x 22ft 5in
Main level
- Area: 2312
Heating
- Electric, Radiant
Cooling
- Central Air
Features
- Basement: Partial
Interior area
- Total structure area: 2,312
- Total interior livable area: 2,312 sqft
Property
Parking
- Total spaces: 3
- Parking features: Detached, Oversized, Parking Pad, Paved
- Garage spaces: 3
- Has uncovered spaces: Yes
Lot
- Size: 0.34 Acres
- Dimensions: 80 x 184
- Features: Level
Details
- Parcel number: 2208.0176027
Construction
Type & style
- Home type: SingleFamily
- Architectural style: Ranch
- Property subtype: Single Family Residence, Residential
Materials
- Vinyl Siding
- Roof: Shingle
Condition
- New construction: No
Utilities & green energy
- Sewer: Public Sewer
- Water: Public
Community & neighborhood
Location
- Region: Springfield
- Subdivision: Jerome
Other
Other facts
- Road surface type: Paved
Price history
| Date | Event | Price |
|---|---|---|
| 4/19/2024 | Sold | $215,000$93/sqft |
Source: | ||
| 3/23/2024 | Pending sale | $215,000$93/sqft |
Source: | ||
| 3/22/2024 | Listed for sale | $215,000+30.3%$93/sqft |
Source: | ||
| 12/3/2020 | Sold | $165,000+89.7%$71/sqft |
Source: | ||
| 9/2/2004 | Sold | $87,000$38/sqft |
Source: Public Record | ||
Public tax history
| Year | Property taxes | Tax assessment |
|---|---|---|
| 2024 | $3,848 +3% | $53,044 +8% |
| 2023 | $3,734 +5% | $49,115 +5.7% |
| 2022 | $3,555 +4.2% | $46,479 +4.1% |
Find assessor info on the county website
Neighborhood: 62704
Nearby schools
GreatSchools rating
- 5/10Lindsay SchoolGrades: K-5Distance: 2.4 mi
- 3/10Benjamin Franklin Middle SchoolGrades: 6-8Distance: 0.6 mi
- 2/10Springfield Southeast High SchoolGrades: 9-12Distance: 3.2 mi

Get pre-qualified for a loan
At Zillow Home Loans, we can pre-qualify you in as little as 5 minutes with no impact to your credit score.An equal housing lender. NMLS #10287.
