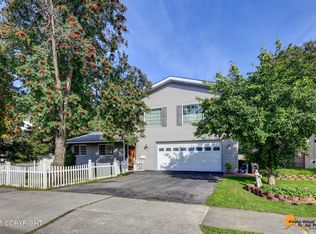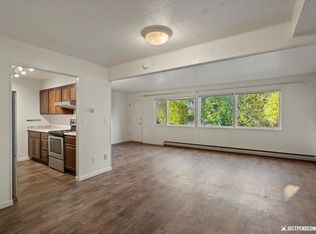Sold on 02/20/25
Price Unknown
1519 W 15th Ave, Anchorage, AK 99501
3beds
1,648sqft
Single Family Residence
Built in 1961
10,018.8 Square Feet Lot
$578,200 Zestimate®
$--/sqft
$2,857 Estimated rent
Home value
$578,200
$509,000 - $653,000
$2,857/mo
Zestimate® history
Loading...
Owner options
Explore your selling options
What's special
Go & Show! Charming WESTCHESTER LAGOON RANCH! SECLUDED back yard. Here is your oasis while in the hub of the lagoon and coastal trail and all that it offers. Addition in 2016 - Large master bedroom with ensuite bathroom and office. Coastal Trail, Downtown, Theatre, Shopping. . . all within short walking distance. What a great place to live and play!This location promotes a healthy and substantially safe lifestyle besides comfort within the home. Check out the abundant daylight, nicely flowing floorplan and feel the warmth and sweet energy. Three bedrooms, two full bathrooms. The master bedroom has a connected office with sliding glass doors to the back deck and yard. The backyard is fully fenced, secluded, and perfect for entertaining (direct to the large deck from the kitchen), with plentiful room for gardening, AND lots of room to play! Note how quiet the home is and the pride of ownership in this highly sought after neighborhood - always keeping values high. New roof in 2016, boiler in 2002, windows have all been replaced, decks refinished in 2024. Move in ready! While a home inspection is supported by the sellers, they don't expect any major concerns to be found. Outside of the $10,000, the sale is "as-is". Buyer to verify all information.
Zillow last checked: 8 hours ago
Listing updated: February 21, 2025 at 09:44am
Listed by:
Laurie J Lyons,
Real Estate Brokers of Alaska
Bought with:
Brandi F Laurin
Real Broker Alaska
Source: AKMLS,MLS#: 24-13684
Facts & features
Interior
Bedrooms & bathrooms
- Bedrooms: 3
- Bathrooms: 2
- Full bathrooms: 2
Heating
- Fireplace(s), Baseboard
Appliances
- Included: Dishwasher, Disposal, Electric Cooktop, Range/Oven, Refrigerator, Washer &/Or Dryer
Features
- BR/BA on Main Level, BR/BA Primary on Main Level, Den &/Or Office, Laminate Counters
- Flooring: Hardwood
- Windows: Window Coverings
- Has basement: No
- Has fireplace: Yes
- Common walls with other units/homes: No Common Walls
Interior area
- Total structure area: 1,648
- Total interior livable area: 1,648 sqft
Property
Parking
- Total spaces: 1
- Parking features: No Garage, Attached Carport
- Carport spaces: 1
Accessibility
- Accessibility features: Handicap Accessible
Features
- Patio & porch: Deck/Patio
- Exterior features: Private Yard
- Fencing: Fenced
- Waterfront features: None, Creek Access, Inlet Access, Lake Privileges, Ocean Access, Slough/Estuary Access
Lot
- Size: 10,018 sqft
- Features: City Lot
- Topography: Level
Details
- Additional structures: Shed(s)
- Parcel number: 0011024100001
- Zoning: R2D
- Zoning description: Two Family Residential
Construction
Type & style
- Home type: SingleFamily
- Architectural style: Ranch
- Property subtype: Single Family Residence
Materials
- Frame, Wood Siding
- Foundation: Block
- Roof: Asphalt
Condition
- New construction: No
- Year built: 1961
- Major remodel year: 2016
Utilities & green energy
- Sewer: Public Sewer
- Water: Public
- Utilities for property: Electric
Community & neighborhood
Location
- Region: Anchorage
Other
Other facts
- Road surface type: Paved
Price history
| Date | Event | Price |
|---|---|---|
| 2/20/2025 | Sold | -- |
Source: | ||
| 1/23/2025 | Pending sale | $600,000$364/sqft |
Source: | ||
| 11/3/2024 | Listed for sale | $600,000+41.5%$364/sqft |
Source: | ||
| 9/3/2014 | Sold | -- |
Source: | ||
| 7/17/2014 | Listed for sale | $424,000$257/sqft |
Source: Jack White Real Estate #14-10594 | ||
Public tax history
| Year | Property taxes | Tax assessment |
|---|---|---|
| 2025 | $7,844 +0.8% | $496,800 +3.1% |
| 2024 | $7,780 +3.6% | $481,900 +9.2% |
| 2023 | $7,512 +3% | $441,100 +1.8% |
Find assessor info on the county website
Neighborhood: South Addition
Nearby schools
GreatSchools rating
- 9/10Inlet View Elementary SchoolGrades: PK-6Distance: 0.3 mi
- NACentral Middle School Of ScienceGrades: 7-8Distance: 0.8 mi
- 5/10West High SchoolGrades: 9-12Distance: 0.5 mi
Schools provided by the listing agent
- Elementary: Inlet View
- Middle: Central
- High: West Anchorage
Source: AKMLS. This data may not be complete. We recommend contacting the local school district to confirm school assignments for this home.

