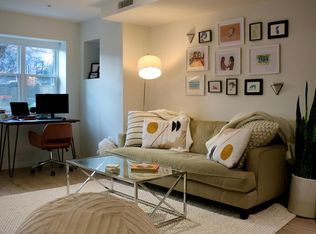Sold for $1,750,000 on 07/07/23
$1,750,000
1519 Vermont Ave NW, Washington, DC 20005
4beds
3,000sqft
Townhouse
Built in 1914
1,297 Square Feet Lot
$1,823,600 Zestimate®
$583/sqft
$6,232 Estimated rent
Home value
$1,823,600
$1.70M - $1.97M
$6,232/mo
Zestimate® history
Loading...
Owner options
Explore your selling options
What's special
Welcome to 1519 Vermont Ave NW, a restored historic Logan Circle townhouse offering four bedrooms, three full bathrooms, and nearly 3000 square feet of living space. A stone path leads through the front garden to an elegant arched doorway. Step inside to find 10-foot ceilings, abundant natural light, and hardwood floors throughout all three levels. Built in 1907-the last house on this magnificent tree lined street with views to the circle, the home’s original building permit application is still on file with the current owners, and the home’s history shines through. Original double pocket doors between the living room, dining room, and hallway provide many options for open-concept entertaining vs. private living. The living room features a large bay window with custom wood shutters, a wood-burning fireplace with original mantle and tile, and custom built-in shelving with a bench seat. A spacious and bright dining room offers additional built-in shelving and flows into the chef’s kitchen, featuring a peninsula island with seating, on-trend flat-front cabinetry and open shelving, granite counters, and high-end stainless-steel appliances including a Viking six-burner gas range with hood, Jenn-Air double wall oven, Whirlpool French door fridge with drawer freezer, and a built-in wine fridge. Glass doors with transoms lead from the kitchen out to the charming deck and patio. The main level is completed by a full bathroom with a frameless glass-doored stall shower. The upper-level features three bedrooms, a hall bath with full tub, and a convenient storage space with built-in cabinetry and shelving. The lower level can be used as an extension of the main living space or as a separate apartment, with mahogany hardwood floors, recessed LED lighting, ample storage, and a Certificate of Occupancy in hand. The kitchen includes stainless steel appliances, Silestone counters, and a peninsula island with seating, and flows to an open concept living space with a bay window and banquette seating for six. A bedroom, full bathroom with stall shower and marble tile floors, Samsung washer and dryer, and separate exterior access complete this level. The apartment is currently listed on Airbnb and earns an average of more than $50,000 per year. Enjoy being steps from all the shops, dining, and conveniences of Logan Circle, Shaw, and 14th Street Corridor, plus a quick stroll to Garrison Elementary, and easy access to all six metro lines. Don’t miss this beautiful townhouse full of classic Logan Circle charm
Zillow last checked: 8 hours ago
Listing updated: July 17, 2023 at 07:08am
Listed by:
Andrew Riguzzi 202-595-5757,
Compass,
Listing Team: District Property Group, Co-Listing Agent: Kevin Z Carlson 202-925-1362,
Compass
Bought with:
Nathan Julian Guggenheim, SP98364671
Washington Fine Properties, LLC
Source: Bright MLS,MLS#: DCDC2083106
Facts & features
Interior
Bedrooms & bathrooms
- Bedrooms: 4
- Bathrooms: 4
- Full bathrooms: 4
- Main level bathrooms: 1
Basement
- Area: 750
Heating
- Hot Water, Natural Gas
Cooling
- None, Electric
Appliances
- Included: Dishwasher, Disposal, Dryer, Microwave, Oven/Range - Gas, Range Hood, Refrigerator, Stainless Steel Appliance(s), Six Burner Stove, Washer, Electric Water Heater
- Laundry: Laundry Room
Features
- 2nd Kitchen, Breakfast Area, Built-in Features, Crown Molding, Floor Plan - Traditional, Formal/Separate Dining Room, Eat-in Kitchen, Kitchen - Gourmet, Bathroom - Stall Shower, Bathroom - Tub Shower, Upgraded Countertops, Wine Storage
- Flooring: Hardwood, Wood
- Windows: Window Treatments
- Basement: English,Front Entrance,Finished,Exterior Entry,Rear Entrance,Walk-Out Access,Windows
- Number of fireplaces: 1
Interior area
- Total structure area: 3,000
- Total interior livable area: 3,000 sqft
- Finished area above ground: 2,250
- Finished area below ground: 750
Property
Parking
- Parking features: Unassigned, On Street
- Has uncovered spaces: Yes
Accessibility
- Accessibility features: None
Features
- Levels: Two
- Stories: 2
- Pool features: None
Lot
- Size: 1,297 sqft
- Features: Urban Land-Sassafras-Chillum, Urban Land-Beltsville-Chillum
Details
- Additional structures: Above Grade, Below Grade
- Parcel number: 0278//0007
- Zoning: RA-2
- Special conditions: Standard
Construction
Type & style
- Home type: Townhouse
- Architectural style: Transitional
- Property subtype: Townhouse
Materials
- Brick
- Foundation: Concrete Perimeter
Condition
- New construction: No
- Year built: 1914
Utilities & green energy
- Sewer: Public Sewer
- Water: Public
Community & neighborhood
Location
- Region: Washington
- Subdivision: Logan Circle
Other
Other facts
- Listing agreement: Exclusive Right To Sell
- Ownership: Fee Simple
Price history
| Date | Event | Price |
|---|---|---|
| 7/7/2023 | Sold | $1,750,000-2.5%$583/sqft |
Source: | ||
| 6/2/2023 | Contingent | $1,795,000$598/sqft |
Source: | ||
| 2/8/2023 | Listed for sale | $1,795,000$598/sqft |
Source: | ||
| 11/28/2022 | Listing removed | $1,795,000$598/sqft |
Source: | ||
| 10/21/2022 | Listed for sale | $1,795,000-5.3%$598/sqft |
Source: | ||
Public tax history
| Year | Property taxes | Tax assessment |
|---|---|---|
| 2025 | $13,789 +53.9% | $1,712,100 -0.1% |
| 2024 | $8,961 0% | $1,714,100 +50.6% |
| 2023 | $8,963 +3.4% | $1,138,450 +3.7% |
Find assessor info on the county website
Neighborhood: Logan Circle
Nearby schools
GreatSchools rating
- 9/10Garrison Elementary SchoolGrades: PK-5Distance: 0.2 mi
- 2/10Cardozo Education CampusGrades: 6-12Distance: 0.8 mi
Schools provided by the listing agent
- District: District Of Columbia Public Schools
Source: Bright MLS. This data may not be complete. We recommend contacting the local school district to confirm school assignments for this home.

Get pre-qualified for a loan
At Zillow Home Loans, we can pre-qualify you in as little as 5 minutes with no impact to your credit score.An equal housing lender. NMLS #10287.
Sell for more on Zillow
Get a free Zillow Showcase℠ listing and you could sell for .
$1,823,600
2% more+ $36,472
With Zillow Showcase(estimated)
$1,860,072
